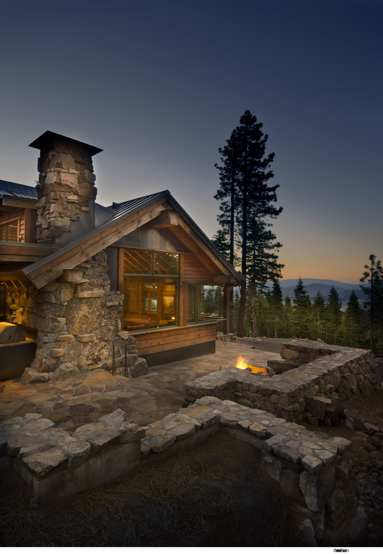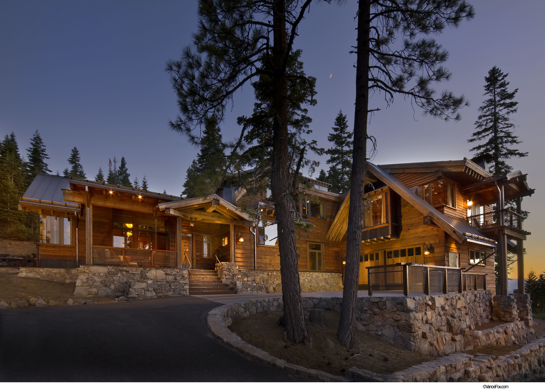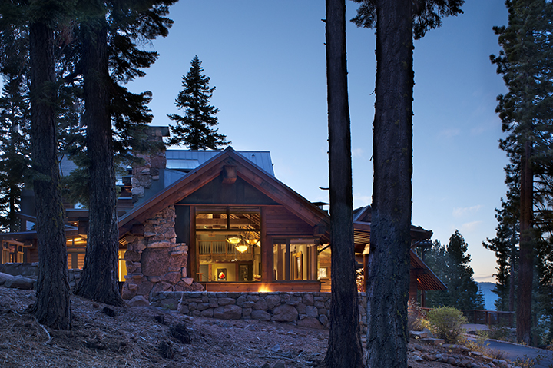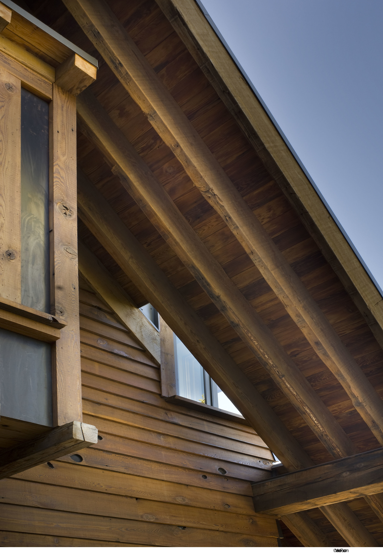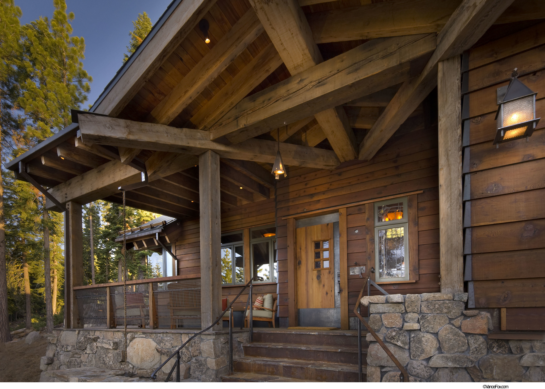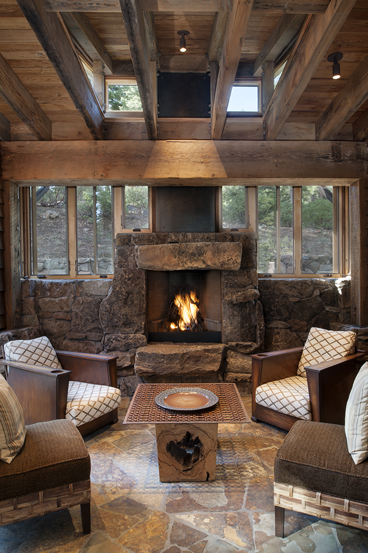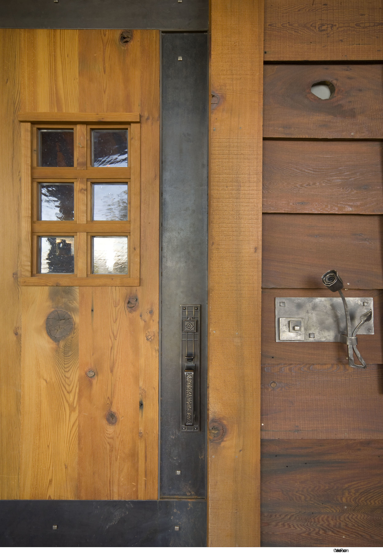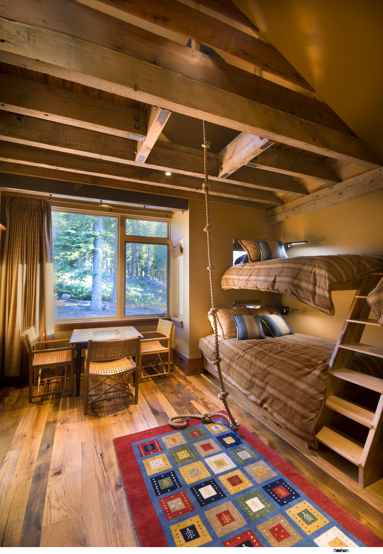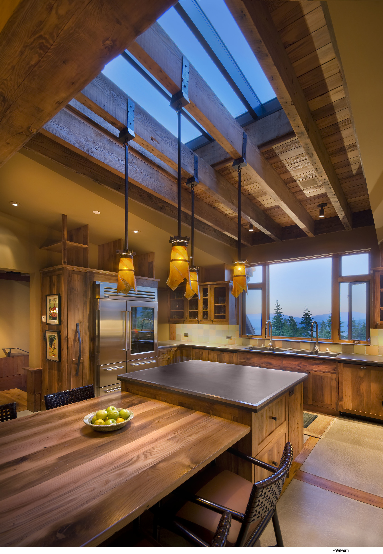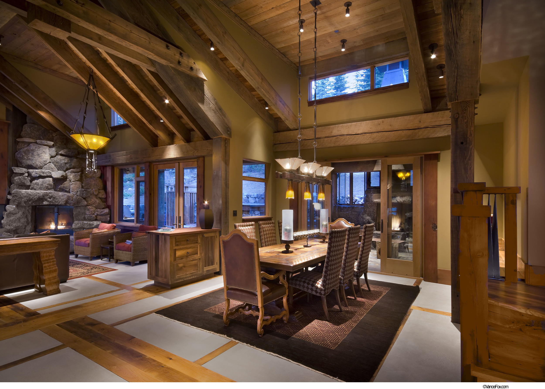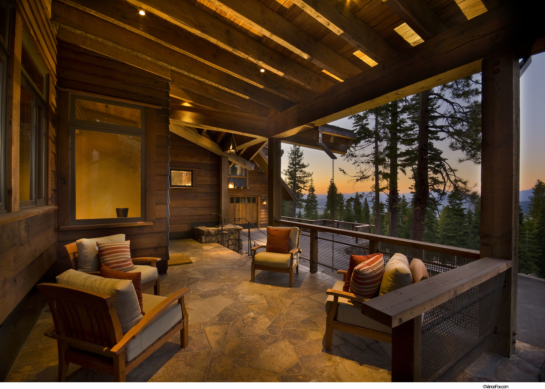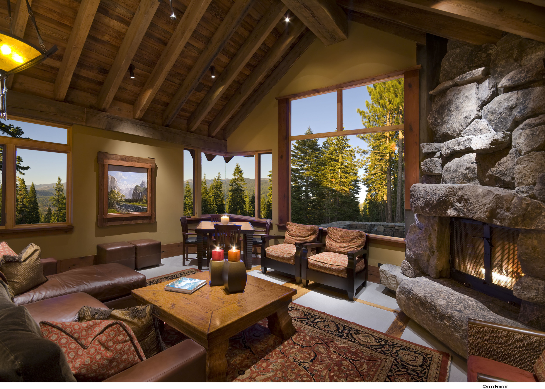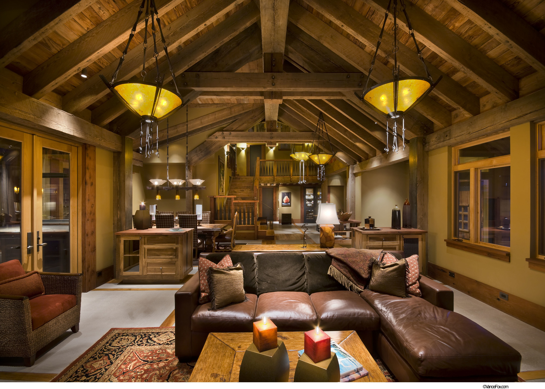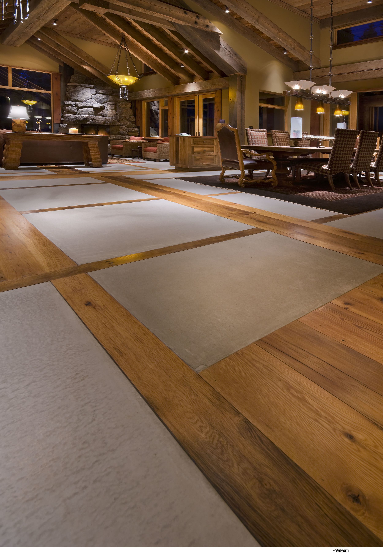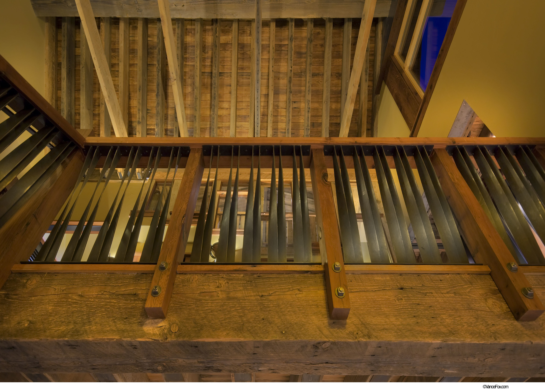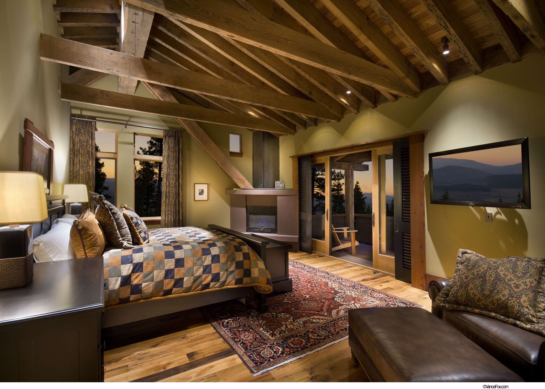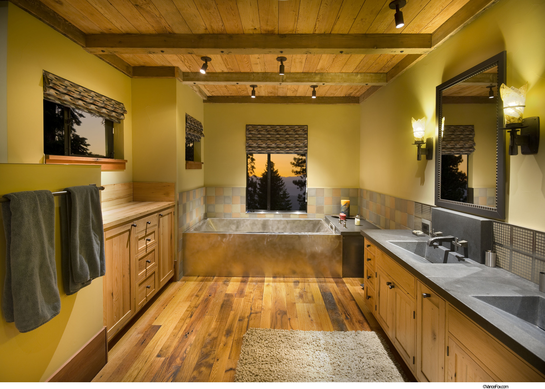2515 NORTH SUMMIT PLACE
INTRODUCTION
Ski in and be free to recharge. Built into the mountain slope-side at Northstar the beauty of the outdoors permeates inside highlighting the intricate detail seen in every room of this mountain retreat. All living areas visually connect enhancing the open flow of the home. A variety of intimate spaces feature the elevated natural setting and panoramic views from the Carson Range to Castle Peak.
Extensive outdoor living options surround the home inviting you to chase the sun and change your outlook perched high above it all.
Designed by: Faulkner Architects
Built By: Jerome Leininger Construction
Tahoe Quarterly Home of the Year: 2008
ADDITIONAL NOTES
Throughout
- Panoramic views of Castle Peak and Mount Rose
- Douglas fir timbers used for ceiling beams
- All exposed wood, inside and out, is reclaimed
- Radiant heating
- Lutron lighting system
- 5 fireplaces – 1 wood burning
- All living spaces connect visually with a diagonal flow and no hallways
- Built-in cabinets designed by Faulkner Architects and built by Cal York Construction
- Window treatments in every room
Spacious outdoor living
- Direct ski access to patio from ski run
- Patio wraps around from entry to back of home
- Sunken in spa
- Outdoor shower
- Fire pit with rock bench seating
- Built in Wolf barbecue
- Firewood storage
- Extensive native landscaping and irrigation
- Patio heated in areas for snow melt
- Covered outdoor seating with panoramic views
Great Room
- Granite rock wood burning fireplace
- Seamless corner window featuring Mount Rose
- Interlocking concrete floor pattern
- Sight lines from kitchen to great room and dining area allow social connectivity
- Napa’s Auberge du Soleil inspired the patchwork effect of the concrete flooring design
- Flooring inlaid with reclaimed oak and steel
- Light fixtures designed by Steve Lopes, a blacksmith out of Washington
Kitchen
- Sub-Zero refrigerator
- Sub-Zero under counter refrigeration drawer
- Bosch dishwasher
- 2 Wolf ovens and Wolf range
- Under counter warming drawers
- Built-in table off island with seating for 8
- Sonoma Stone concrete counters with inlaid coins
- Stained glass window over kitchen range
Kitchen Pantry
- Sliding glass barn doors
- Built in desk – office nook
- Sub-zero wine cooler
- Temperature controlled to stay cool for food storage
Slopeside Après Room
- Fireplace to help shake the post-ski chill
- Attached is a storage room for skis, boots and other gear
- Vaulted sky lights
- Heated
Master Wing
- Separate living spaces spanning across 3 levels
- Sitting area/library leading to master
- Seamless corner window featuring Mount Rose view
- Private deck with nesting shutter blinds
- Corner fireplace
Master Bath
- Diamond spas stainless steel jetted tub
- Double shower head
Observatory
- Glass panel stairway
- Pool table made by local woodworker
- Reindeer hide window seat salvaged from a 200 year old ship wreck
- Custom RUNCO TV
Den
- Glass slider barn doors
- Handmade RUNCO TV
- Built-in couch
- Fireplace with precast concrete tile
2 Kids Rooms
- Bedroom with rope climb or fire pole
- Connecting loft area
- Bunks with floating built in ladder
Shared (kids) Baths
- Beach glass inlaid stones in Sonoma stone countertop
- Trough sink
- 2nd washer/dryer
Mud Room – garage entry
- Wrap around bench seating
- Additional storage
- Wash sink
Mud Room - Après room
- Equipment storage area for owners and guests
- Accessed by main house or Après room
- Washer/dryer and pull down ironing board
Powder Bathroom (downstairs)
- Sonoma Forge touch sink
- Sonoma cast stone tiles
Other
- 2008 recipient of Tahoe Quarterly’s Home of the Year award
- Builder: Jerome Leininger Construction
- Faulkner Architects

