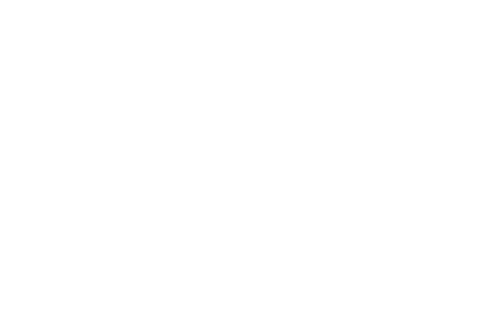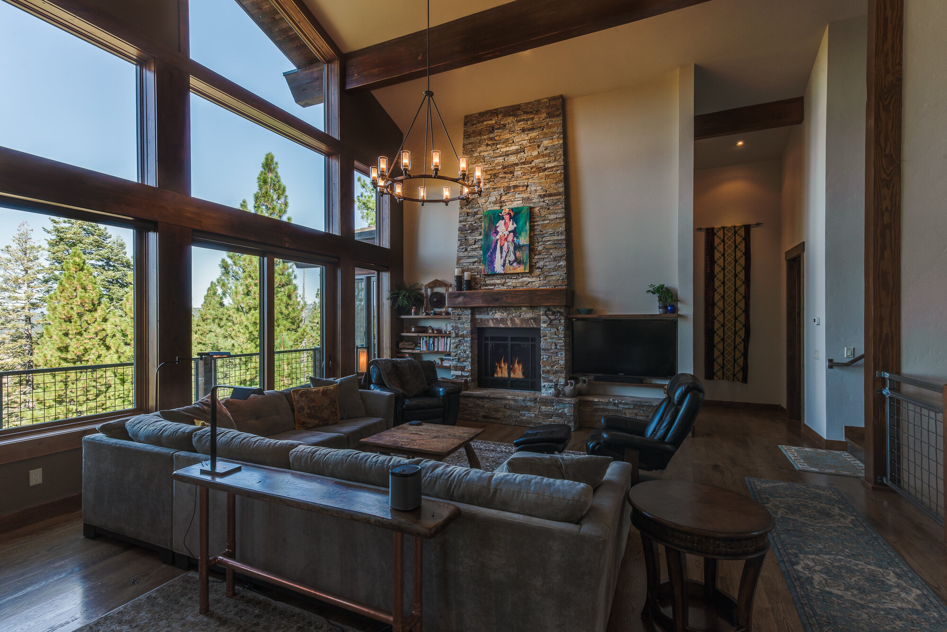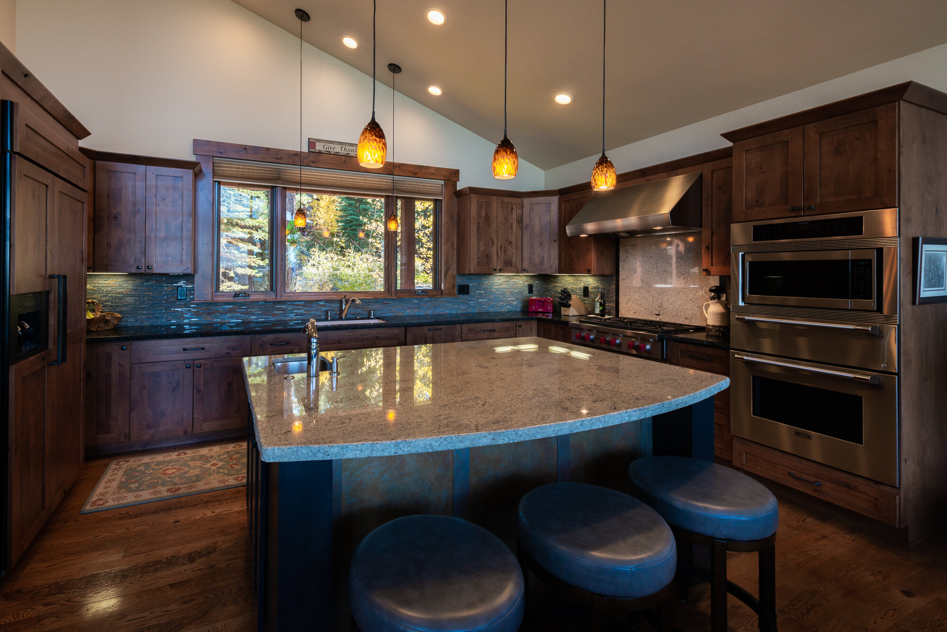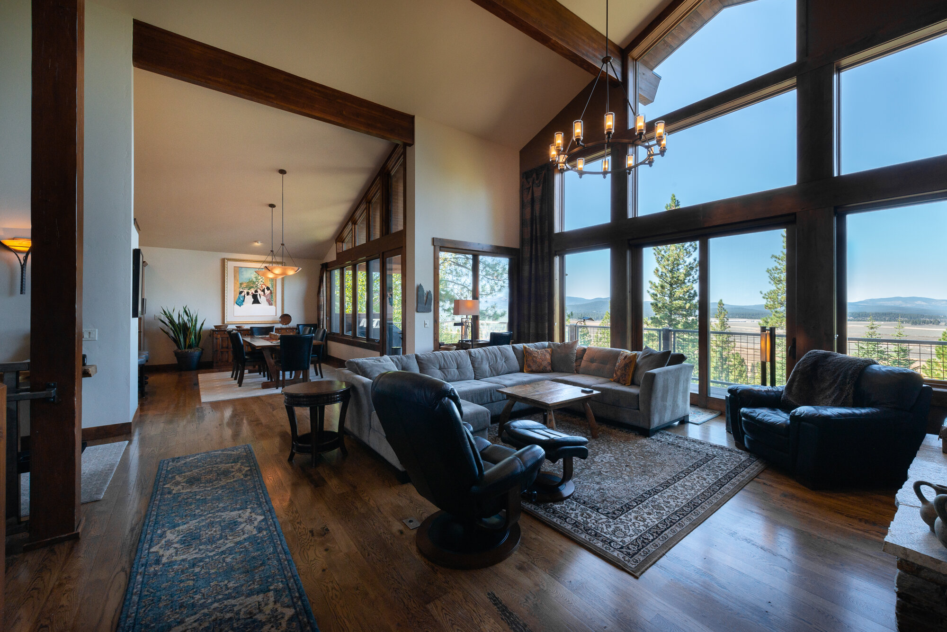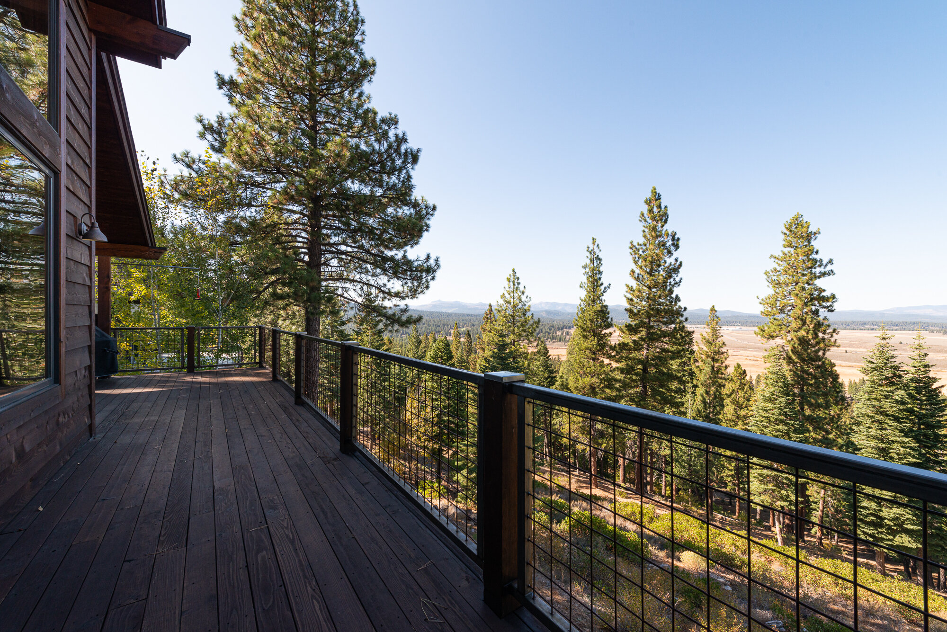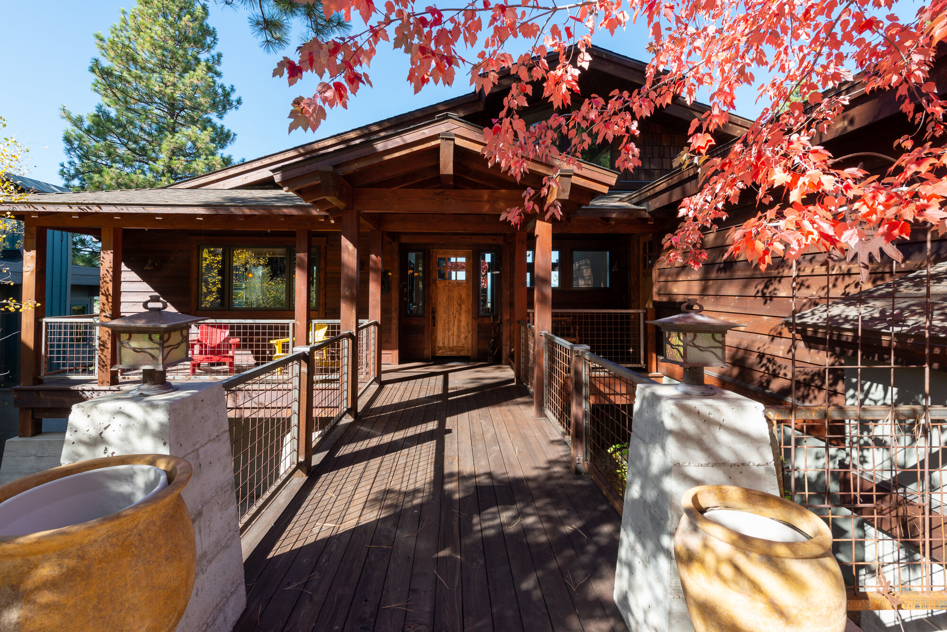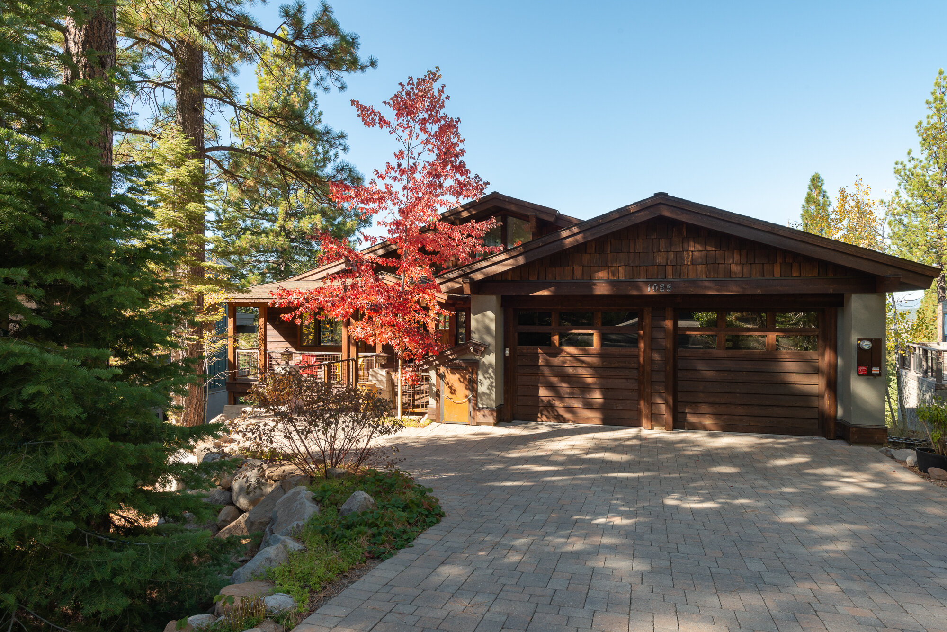1085 Martis Landing
$1,980,000
1085 Martis Landing
4 Bedroom/ 3.5 Bath
3306 sf
INTRODUCTION
Presenting a custom-built Northstar luxury residence featuring smart modern design elements and a sensible layout. Long range captivating views are the focal point throughout each distinctive room of this retreat. The livability for larger groups or multiple families is enhanced with open flow kitchen and dining, two separate living areas, spacious bedrooms and a designated office. The incredible setting is adjacent to open space and trails, and the desirable upper-Northstar location means faster shuttle access to the mountain. Home is solar powered and has a Tesla charger.
Check out a 3D virtual Tour
Details
Kitchen
Custom alder cabinetry
Self-closing drawers
Large island with prep sink
Seating for 3 at island
2 KitchenAid drawer refrigerators
Custom pendant lighting
Custom tile backsplash
Thermador dishwasher
Wolf 6 burner range
KitchenAid oven with warming drawer
KitchenAid convection oven
Bright with vaulted ceilings
Dining Room
Open to kitchen and living room
Panoramic views of Martis Valley and mountains beyond
Vaulted ceilings
Door to access expansive deck
Great Room
Built in shelving
Floor to ceiling windows framing panoramic views
Sliding door to access outdoor living
Vaulted ceilings with wood beam accents
Powder Room
Glass and stone tile backsplash
Wood beam countertop with metal accents around countertop and mirror
Custom pendant lighting
Guest Suite
Spacious bedroom with gorgeous views
Access to outdoor covered deck
Guest “Bear” Room
Oversized room
Can easily accommodate multiple beds or bunk beds
Shared Lower Bath
Slate flooring
Slate shower/bathtub combo with custom metal inlay tile
Througout
Oak flooring
Stairs have rolled steel accents with riveting
Custom steel railings
Access off lower deck to trails
Covered outdoor entry and sitting area
Paver walkway
Spacious oversized 2 car garage with workshop area
Private location backing to open space
Master Bedroom
Located on the main level
Vaulted ceiling with wood beam accent
Large picture window with long range views
Door that connects to outdoor living
Master Bathroom
Spacious with built in cabinetry and shelves
Heated floors
Separate vanity areas
Walk in shower with river stone tile accents
Spacious walk in closet with built in shelving and drawers
Downstairs Jr. Master Suite
Large picture window framing forest and mountain views
Spacious en-suite bath with slate flooring
Oversized walk in shower with bench seat
Office
Glass French doors connecting to living room
Built in desk and shelving
Adjacent to spacious storage closet
Located off media room
Laundry
Separate room with built in shelving
Slate flooring
Connected to garage
Media Room
Spacious media room/2nd living room
Spectacular views
Doors connecting to covered outdoor living
Fireplace
Exterior
Covered sitting and BBQ area
180 degree views from Pacific Crest to Martis Reservoir
Other
Energy efficient with newly installed solar panels
Upgraded insulation in walls and ceiling
Tesla car charger in garage
