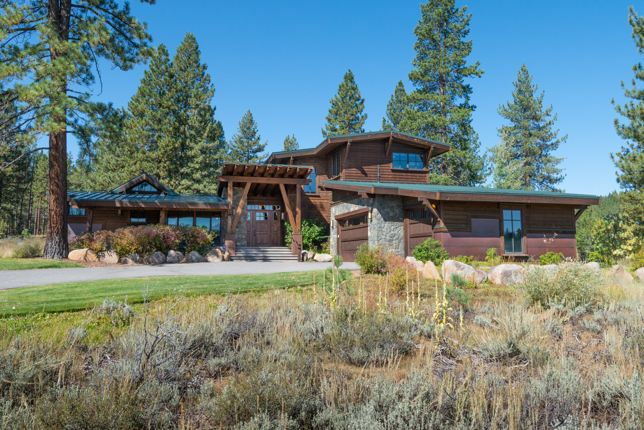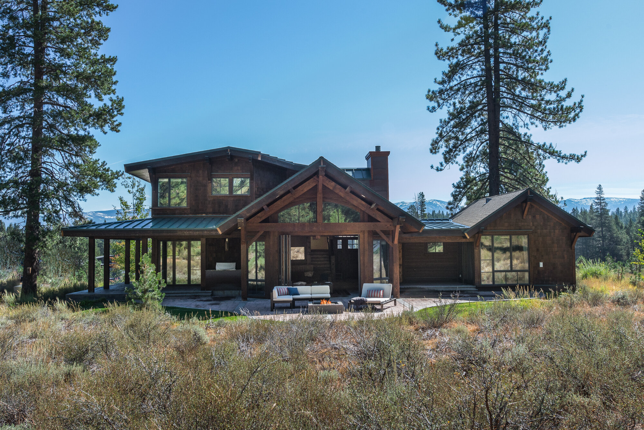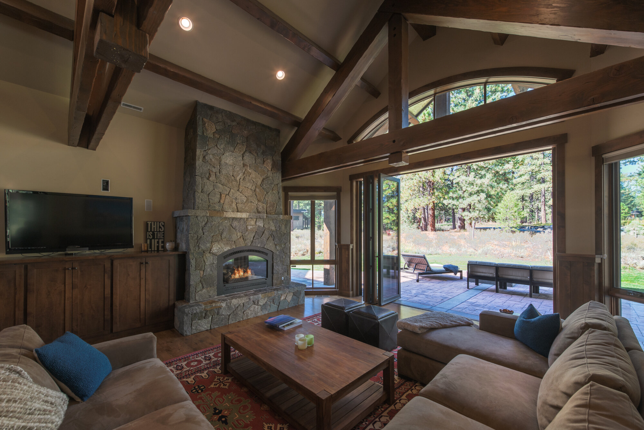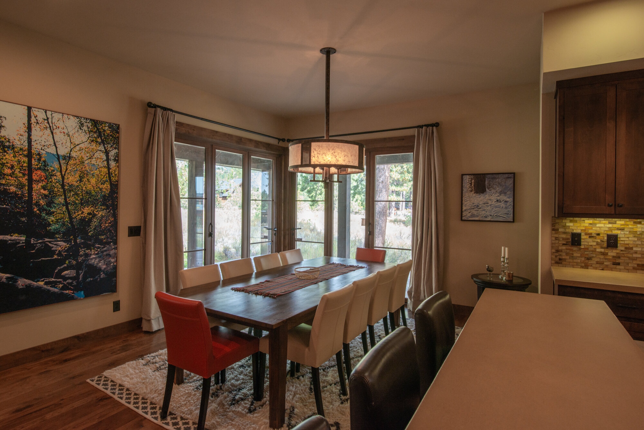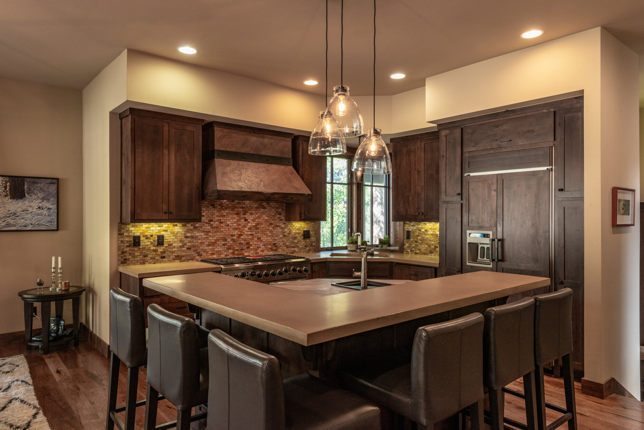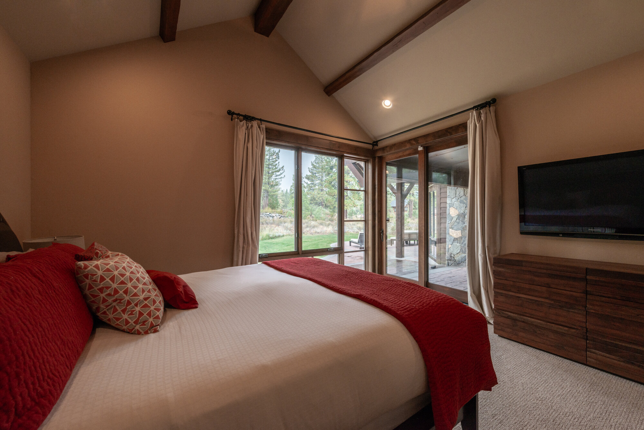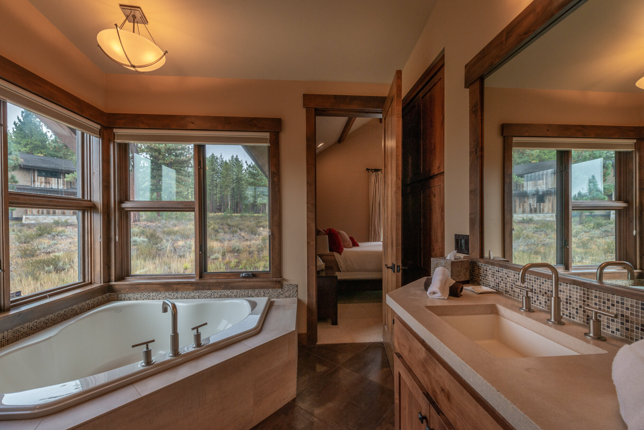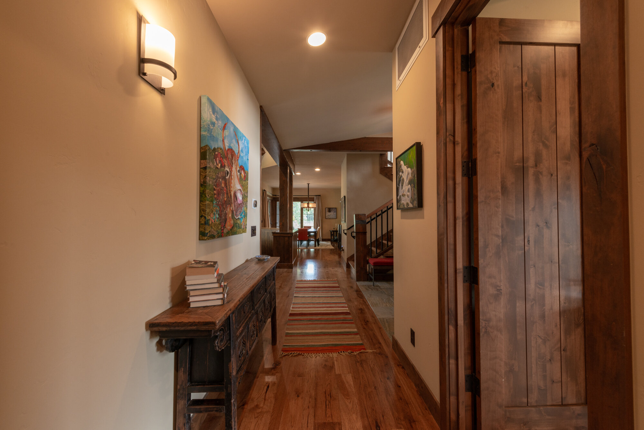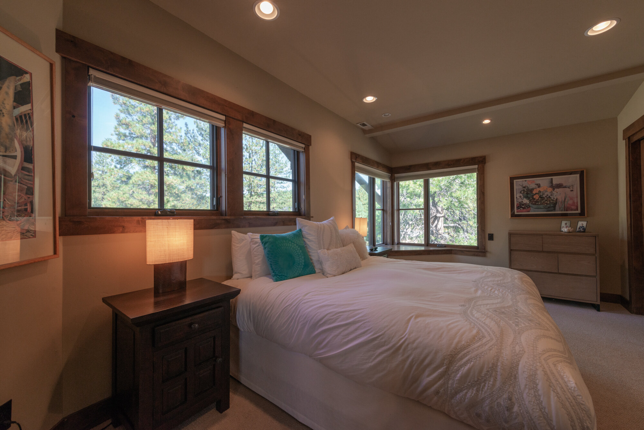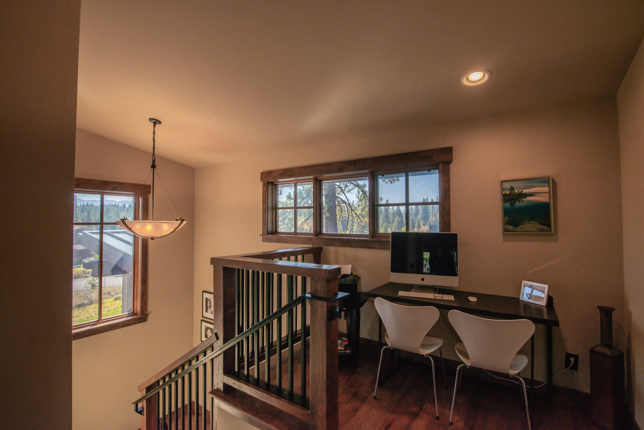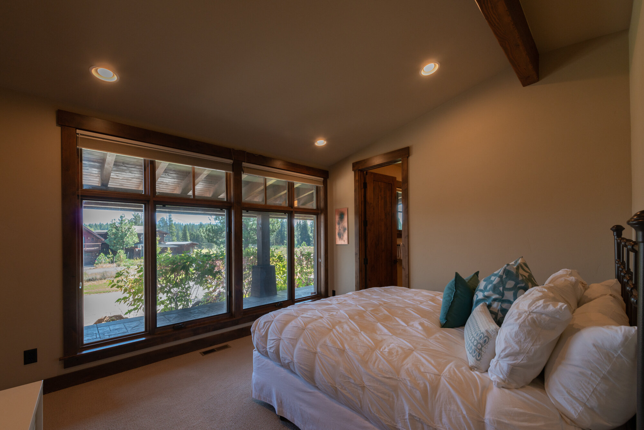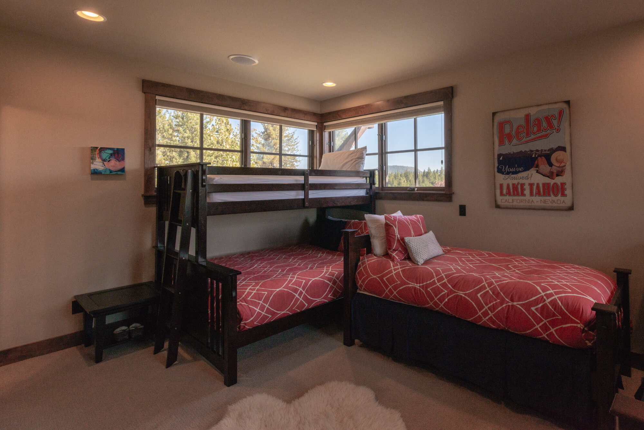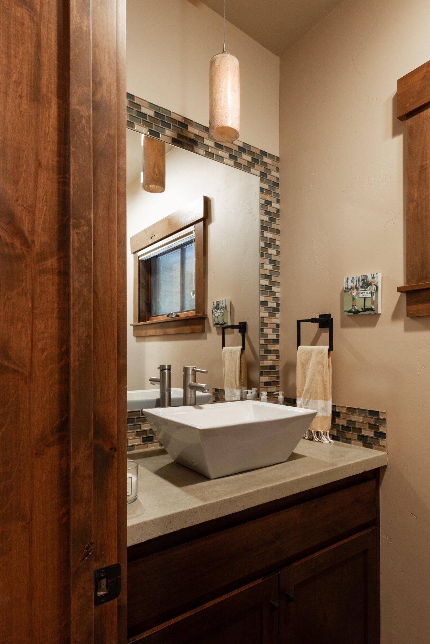10951 Ghirard Court
$1,475,000
10951 Ghirard Court
4 Bedroom/4.5 Bath
2924 sf
3 Car Garage
.46 Acre Homesite
INTRODUCTION
Thoughtfully designed by Nick Sonder, this Gray's Crossing retreat showcases a perfect blend of contemporary and mountain elements. An efficient layout allows for 4 spacious ensuite bedrooms. Functional and connected indoor and outdoor living areas have a sensible and comfortable flow. Stunning mountain, golf course and forest vistas are captured from every room. Outdoor living is embraced with options out each door to relax and enjoy nature. Located in the most desirable neighborhood within the community-PJs restaurant, golf and amenities are a short stroll away.
Large level home site
Bright sun orientation
Desirable location on cul-de-sac
Easy access to bike path, restaurants, golf and amenities
Nick Sonder Architect
Bob Marr Construction
All 4 bedrooms are ensuite
Master on main level
Located on the 9th tee box of the Gray’s Crossing golf course
Views from every room
3 car garage
Expansive outdoor living spaces
Details
Throughout
Nest thermostats with 2 zones
Air conditioning
Living Room
Massive wood accent beams
Sunk in living area with grand stone fireplace
Built in cabinetry/storage
Bose surround sound speaker system
Weiland retractable doors connect indoor and outdoor living
Views of the forest and golf course
Master Suite
Corner window design feature
Door connecting to outdoor living spaces
Covered access to patio area/fire pit
Oversized walk in closet
Bose surround sound speaker system
Spa design master bath
Built in cabinets and shelving for storage
Huge soaking tub
Walk in rain shower
Junior Master Suite - Lower
Ensuite bath
Floor to ceiling windows featuring Carson Range mountain views
Vaulted ceilings with wood beam accents
Powder Bath
Gorgeous glass tile accents
Modern sink and faucet design
Bonus Rooms
Mud room area with built in storage
Laundry room with storage and sink
Office nook with golf and mountain views &
Built in cabinetry for storage
Kitchen
Kitchen Aid appliances
Butcher block countertop on island with a prep sink
Island has bar seating for 6
Glass tile backsplash
Custom lighting
Walk in pantry
Dining Room
Weiland doors leading to covered patio area/BBQ
Wine refrigerator and built in cabinets
Master Suite – Upstairs
Spacious and inviting room with window seat
Forest and golf views
Ensuite bath featuring glass tile and contemporary fixtures
Bunk Room
Stunning views of mountains out every window
Built in cabinets surround TV area
Bose surround sound speaker system
Ensuite bath with large walk in shower featuring custom tile
Exterior
Mountain modern exterior aesthetics
Long driveway with extra parking areas
Large and level home site - almost 1/2 acre
3 car garage
Located in a desirable neighborhood within Gray’s Crossing
Walking distance to PJ’s restaurant, golf and amenities
Located near the 9th tee box of the Grays Crossing golf course
Quiet cul de sac street
Outdoor Living
Covered and uncovered outdoor living
Built in BBQ/kitchen area
Fire pit surrounded by stone patio
Grassy lawn area
Extensive landscaping in front and back of home
Views of golf course

