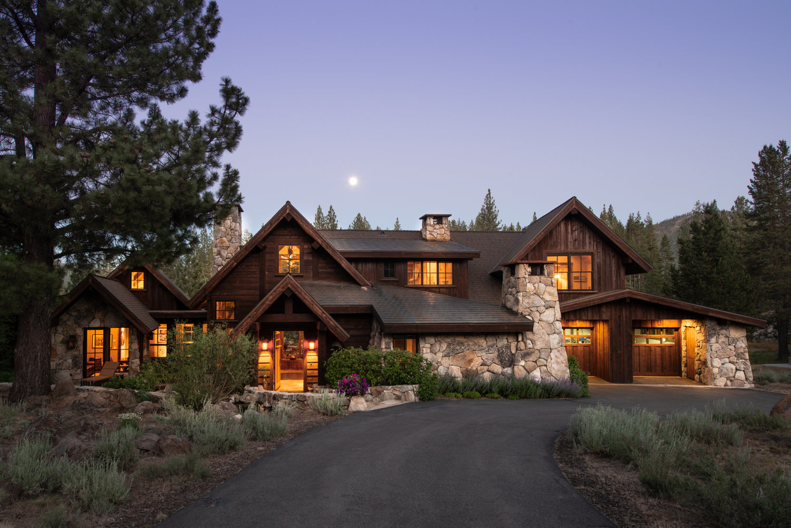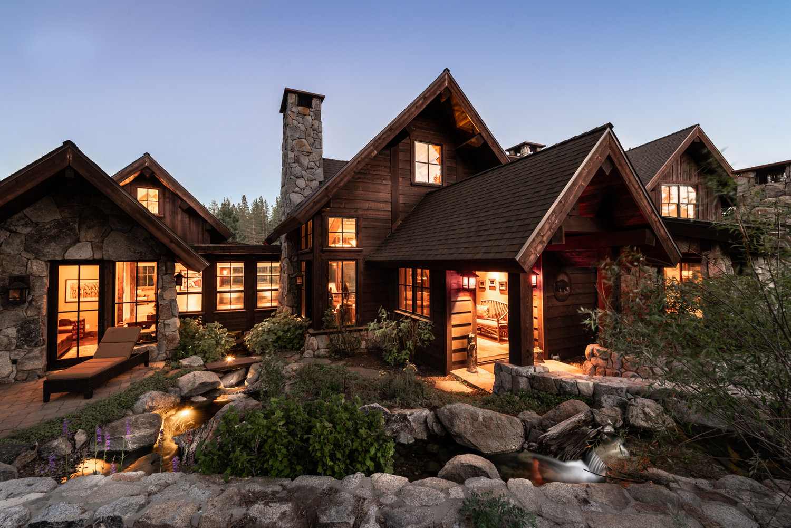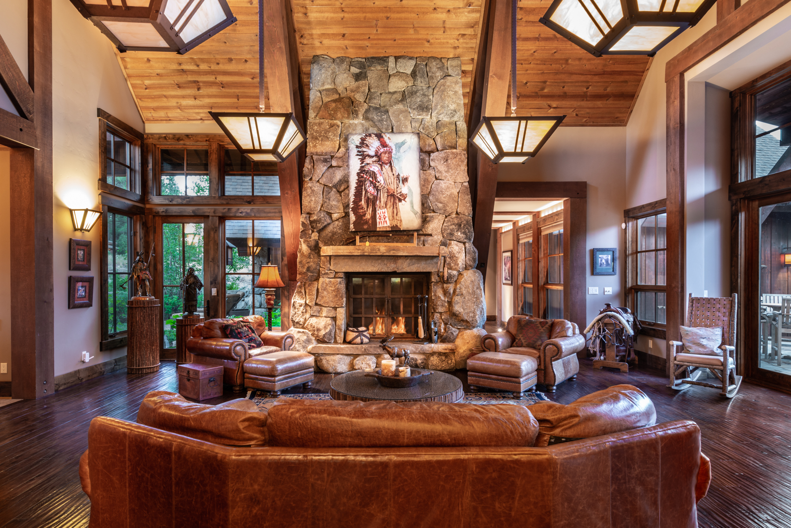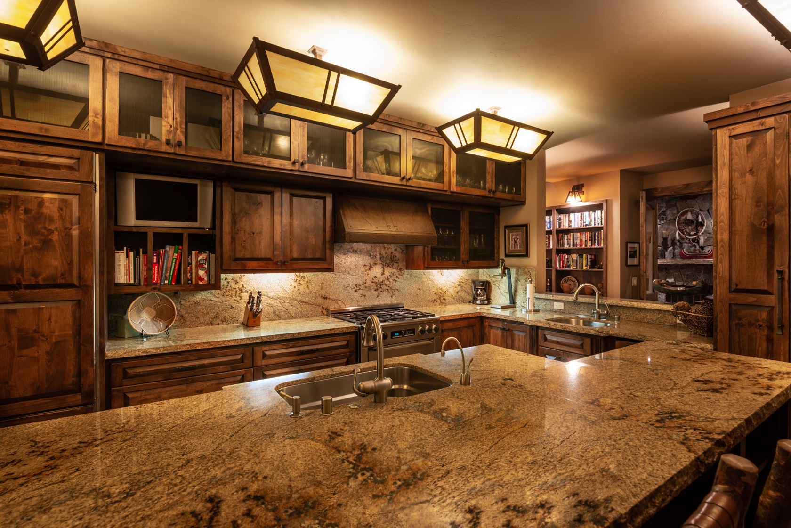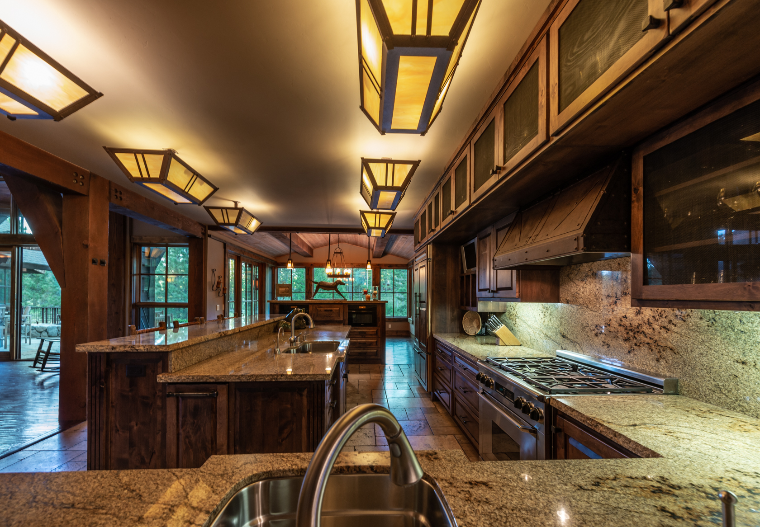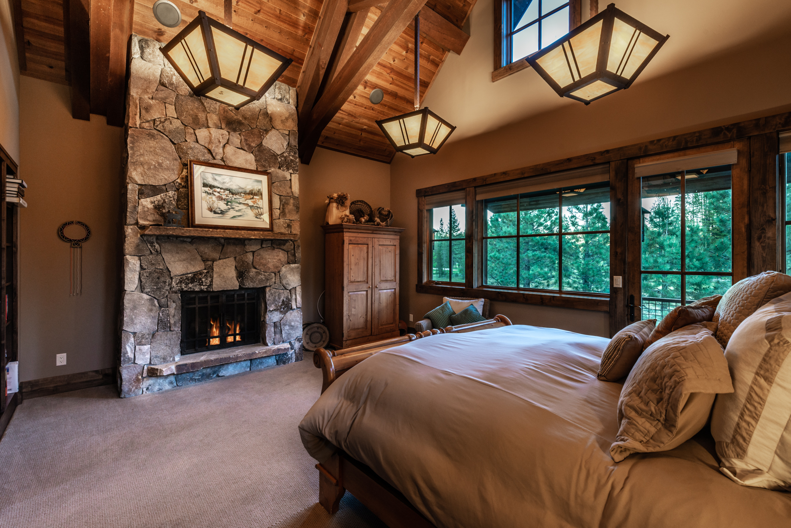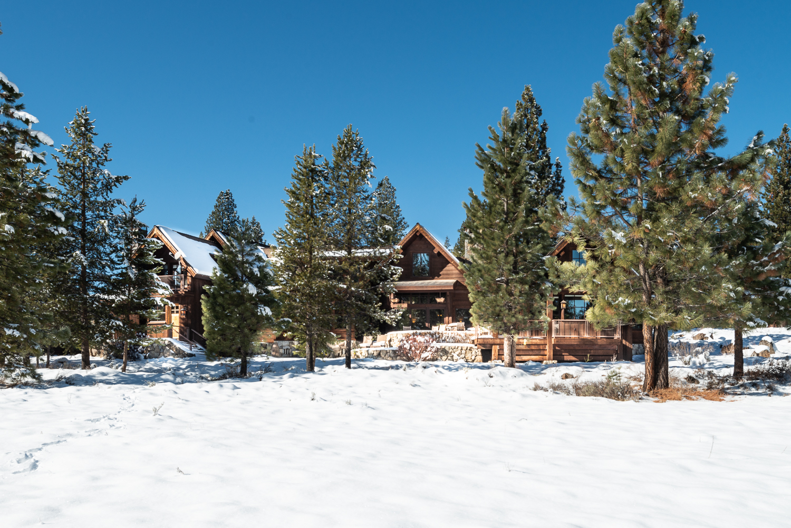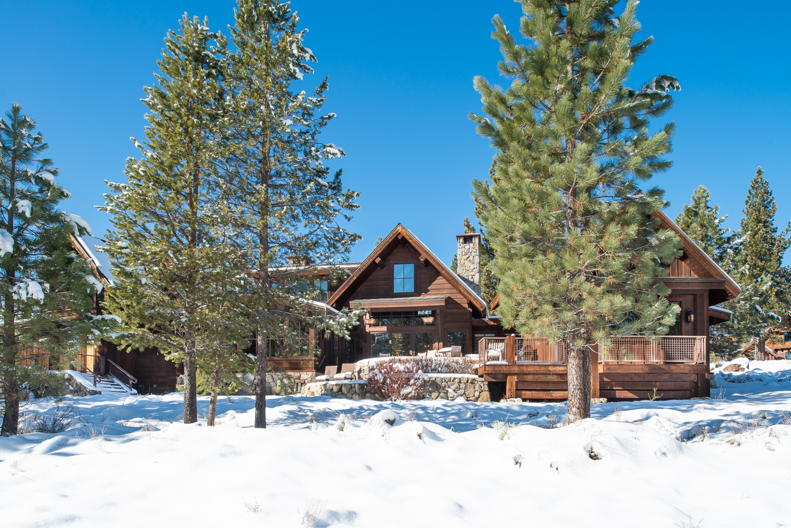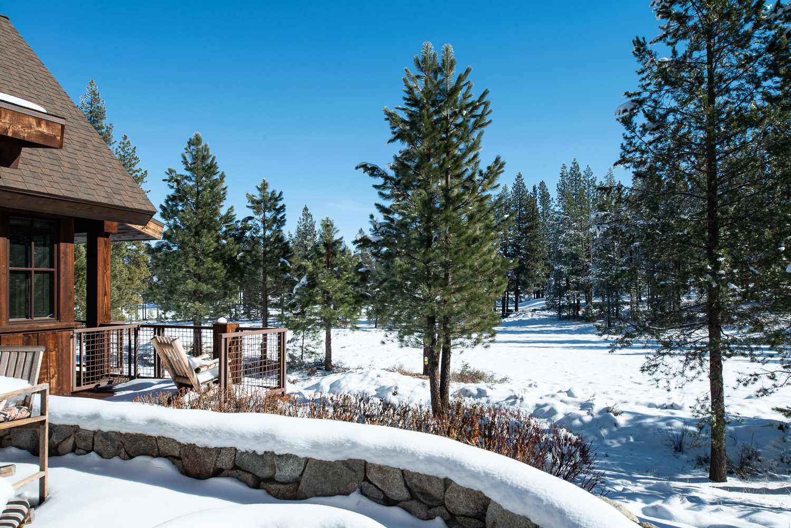13118 Snowshoe Thompson
$2,975,000
13118 Snowshoe Thompson
4 Bedroom/4.5 Bath
4808 sf
INTRODUCTION
Situated on a pristine meadow adjacent to dedicated open space, a quintessential custom Lahontan estate awaits. Timeless design and meticulous attention to detail are apparent through the undeniable quality construction. Solid materials and thoughtful accents throughout are a backdrop to the stunningly peaceful meadow views highlighted in every room. A calming water feature winds through the property and can be heard from the various outdoor living patios and decks surrounding the home. All bedrooms function as spacious suites. The flow of the property offers several gathering places for large groups while also providing intimate spaces for quiet reflection. Here you will find the inspiration to enjoy Lahontan as it was meant to be.
The property is conveniently located on a quiet street near the entry gate. The orientation of the home is ideal for spending time outside, enjoying the signature sunny Tahoe days well in to the evening. An easy driveway leads to an oversized 4 car garage that allows for sufficient four-season storage of cars and toys. The home site is level and provides many places to explore and enjoy the wonders of the natural open space beyond.
A quick walk or golf cart ride leads to the tennis courts, swimming pool and concert lawn. Access to the Lahontan Golf Club is through either a Social or Golf membership. Lahontan’s understated elegance and amenities are appealing to all ages with programming that includes activities for every generation. Hiking trails throughout the community lead through the Martis Valley linking to Truckee, Northstar or forest service land. Each day is a new adventure whether staying within the community or enjoying the vast array of options that make the Lake Tahoe area so unique.
Video
Details
Stunning meadow setting backing to open space
Located on a quiet street near the entry gate
All bedrooms ensuite
Master suite located on main level
Massive windows throughout highlighting views
Oversized 4 car garage
Peaceful creek feature that winds through property
Many outdoor living spaces to enjoy nature
Close to Lahontan amenities
Architect: MWA
Builder: BC Builders
CHECK OUT A 3D Virtual Tour
Gallery
Additional Features
Exterior:
Pristine meadow setting
Backs to extensive open space area
Southern exposure at rear of house
Calming creek water feature that flows from front to back of property
Sitting area/patio adjacent to creek
Outdoor evening lighting in creek
Multi-level stone outdoor living area with fire pit
Outdoor living spaces from multiple rooms
Pathway leads to meadow in back of home
Landscaping enhances privacy
Level home site with easy driveway
Throughout:
Central vacuum
Extensive built in cabinets and storage
Hydronic heat with multiple zone controls
Lutron lighting system in some rooms
Massive wood beams
4 different fireplaces
Granite accents
Handmade light fixtures
Ceiling fans in most rooms
Custom hardware
Surround sound in some rooms
Kitchen:
Kitchen Aid refrigerator
2 drawer style Kitchen Aid refrigerators
Wine refrigerator
Miele warming drawer
Miele convection/steam oven
Dacor 6 burner range and oven
Handmade oven range hood
Handmade lighting fixtures
Trash compactor
Spacious bar seating
Easy access to great room and dining room
Great Room:
Soaring ceilings
Massive stone wood burning fireplace with handmade iron doors
Floor to ceiling windows with meadow view
Open flow to kitchen and dining areas
Air conditioning
Surround sound speakers
Dining Room:
Surrounded by windows and meadow views
Built in buffet shelving for storage
Door to access patio area
Master Wing:
Located on the main level
Entry to master is over indoor bridge over creek
High ceilings with magnificent beams
Fireplace
Deck access
Meadow views
Oversized windows
Multiple closet areas
Extensive built in storage
2 person soaking tub
Walk in oversized shower
Towel warmer
Other bedrooms upstairs:
Master at top of stairs (back right) has private deck
Master at top of stairs (front left) has gas fireplace
Each bedroom has generous ensuite bath
High ceilings make rooms bright
Ceiling fans
Media Room:
Inviting and spacious layout
Built in shelving
Fireplace
Bar area with Subzero refrigerator
Custom copper pinecone design sink
Surround sound speakers
Storage
Reading Room:
Surrounded by windows and water feature
Bright and cozy
Access to outdoor sitting patio near creek
Adjacent to master bedroom, could be office or yoga room
*Furnishings negotiable

