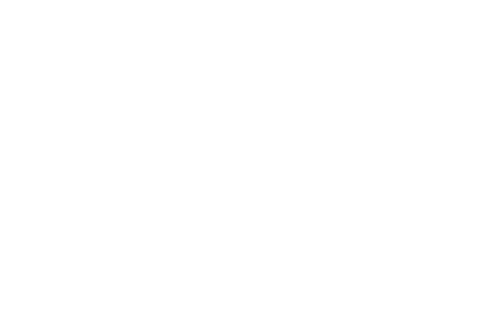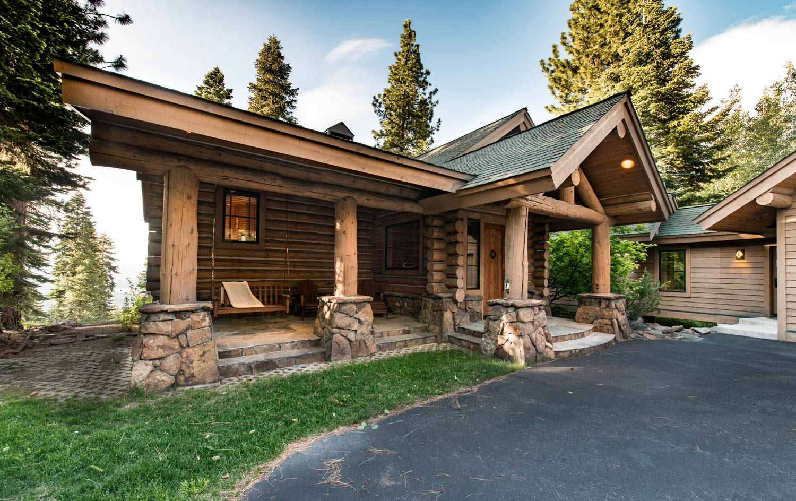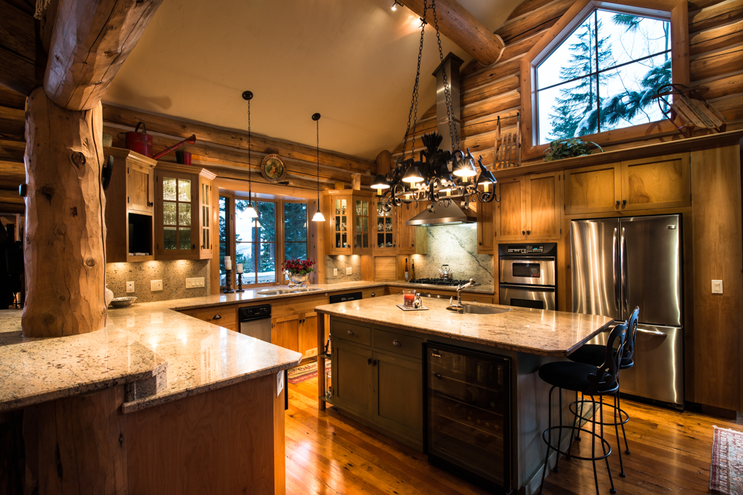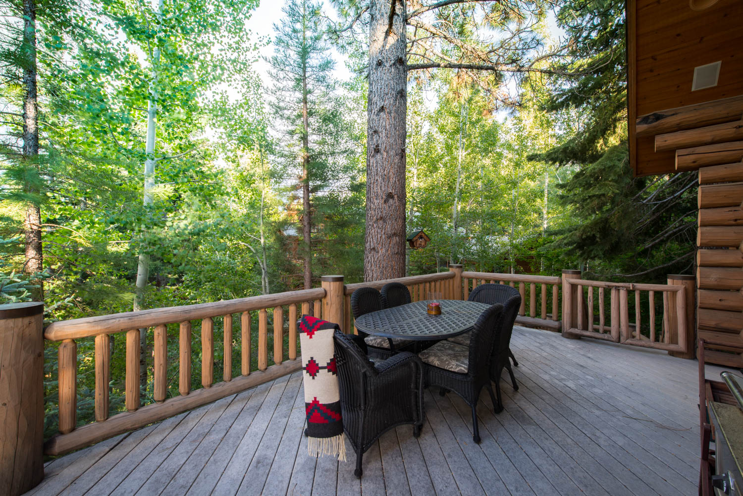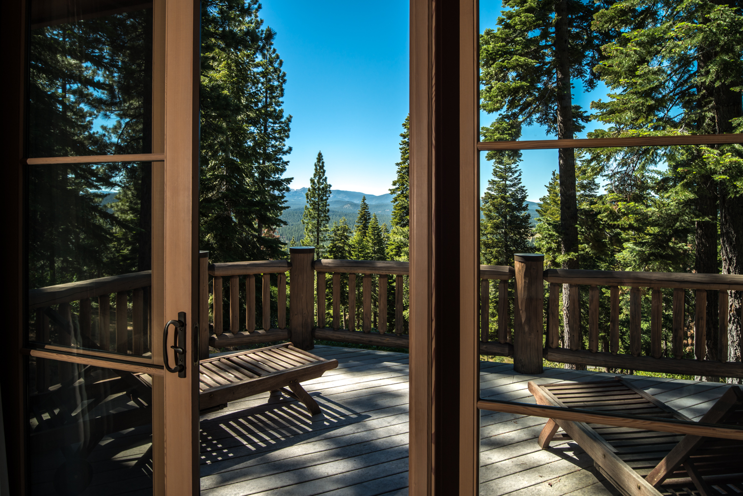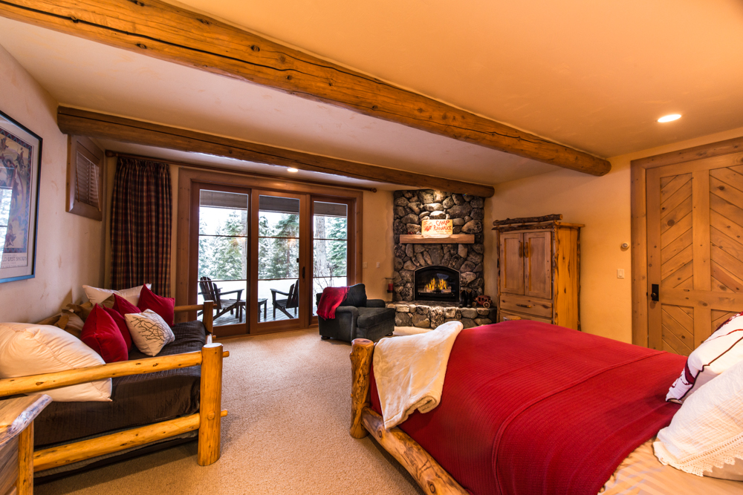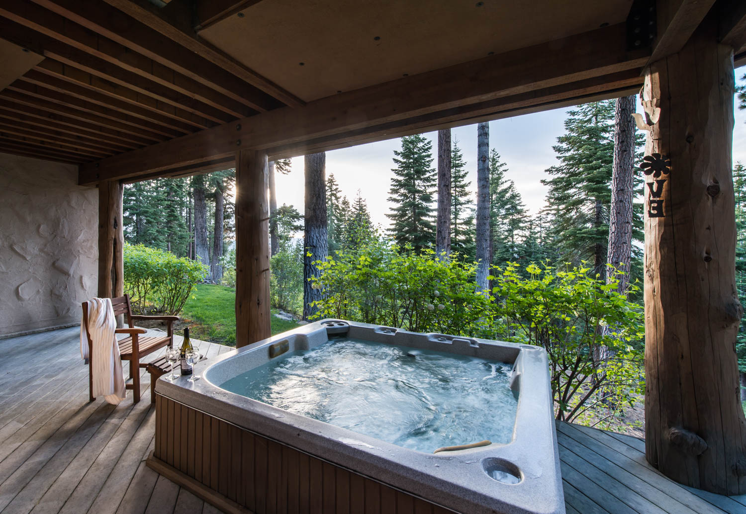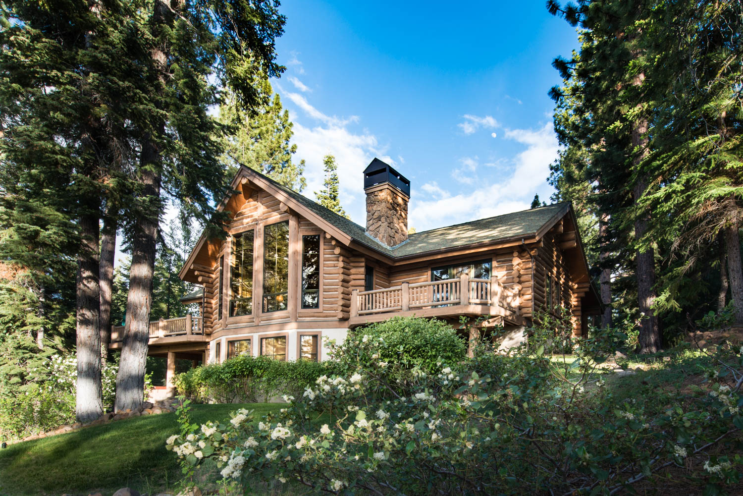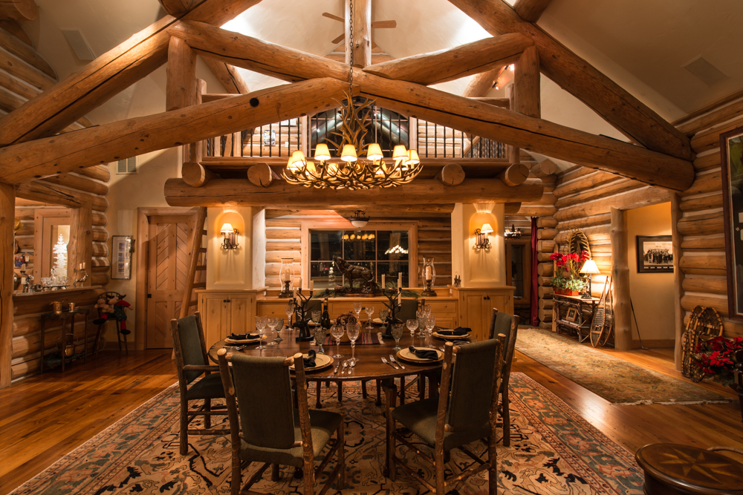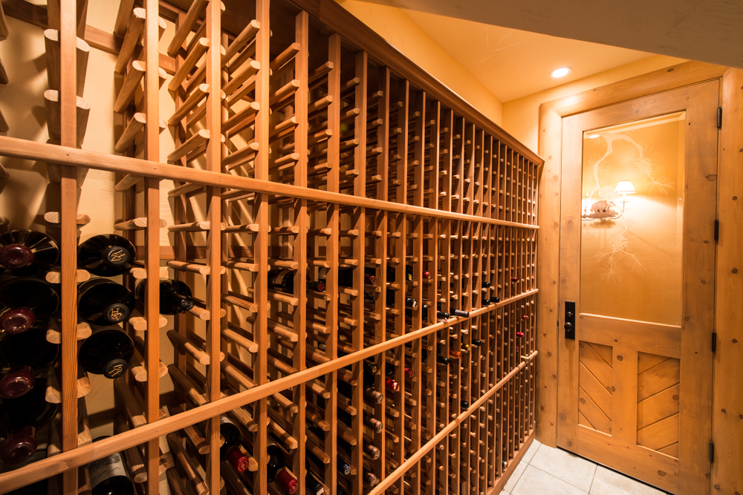1938 Gray Wolf
INTRODUCTION
Step in to a timeless retreat of the West, a home patiently crafted by hand picked native materials and careful attention to every finished detail. Upon arrival, you will feel the warmth and comfort that this home exudes while your eyes are drawn to the panoramic mountain views behind the tree tops. A thoughtful design with an easy flow, the open kitchen and gathering spaces are connected encouraging lively parties and quiet moments alike. Each of the 4 bedrooms has its own bath and living space, enhancing privacy for family or guests. While easily able to absorb large or multiple families, the main level master allows for a quiet and cozy weekend getaway for two. Wrap around outdoor living captures the sun and mountain vistas during all times of the day. Northstar ski and hiking trails are steps from the door making each day a blank slate for your next adventure. Civilization is nearby with the Village at Northstar shops, restaurants, and activities just a short walk or drive away.
This mountain lodge has hosted years of love and memories and is the perfect setting to begin writing your Tahoe story.
HOUSE GALLERY
Additional Notes:
Throughout
- Custom construction
- Drywall fire coated
- Honeywell – remote access thermostat system with humidity control
- Flooring – Hand selected reclaimed barnwood from McCloud, CA
- Logs were harvested from burn site in Montana as well as fireplace mantle
Other Features
- Lutron lighting in main living areas
- Stereo system with zone speakers in multiple rooms
- Granite rocks on fireplaces individually selected and sourced from Donner Summit
- Wine cellar room
- Built-in office area
Master Bedroom
- Located on main level
- Gorgeous long range mountain views
- Private deck
- Fireplace
- Steam shower in bath
Other Bedrooms
- All bedrooms ensuite
- Extrodonaire gas insert fireplaces in both master suites
- Balcony or patio access from 3 bedrooms
- Mountain and forest views from all bedrooms
Exterior
- Covered hot tub
- Connected wrap around upper and lower decks and patio areas
- Stemmed in gas BBQ
- Irrigation system
- Views protected
- Ski and TMT hiking trails directly out door on rear of property
- Enhanced exterior lighting
- Native American totem pole
Builder: Mark Linkey
Architect: Dale Munsterman
Built in 1999
