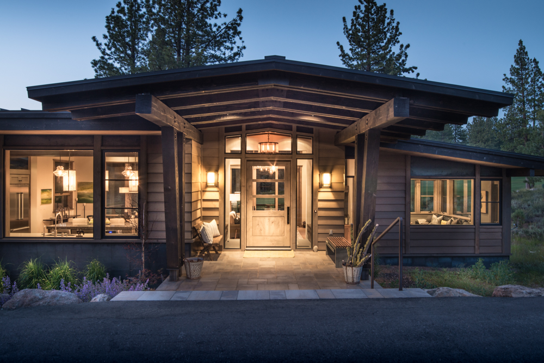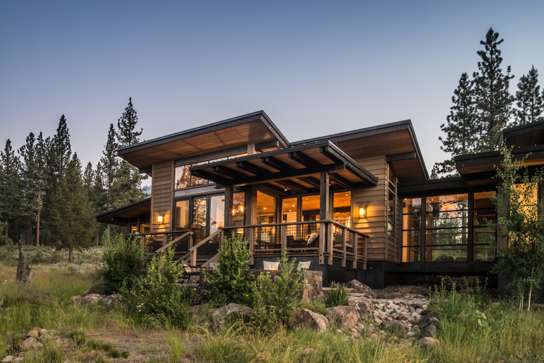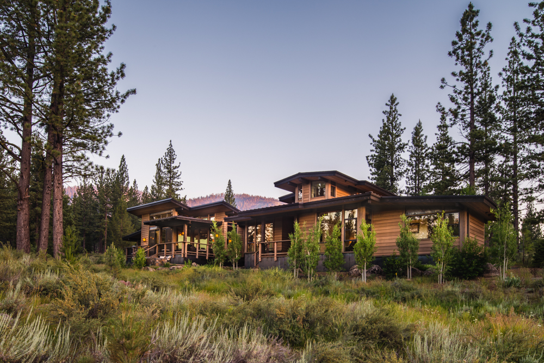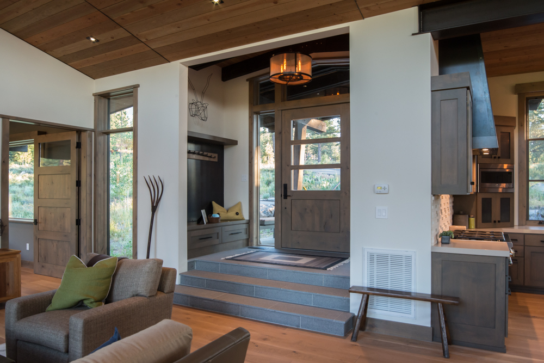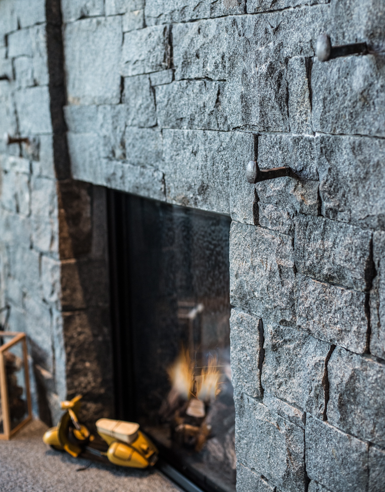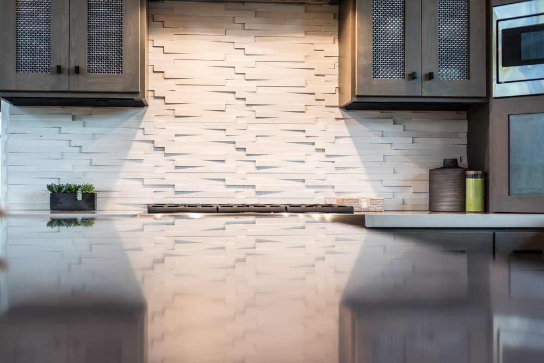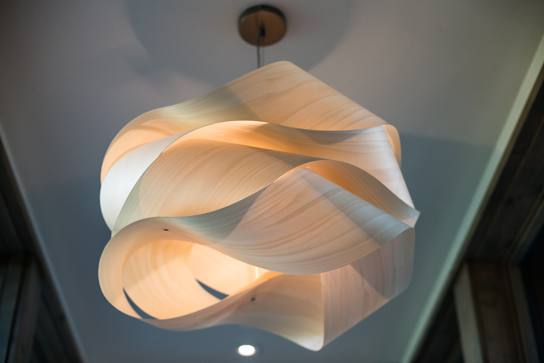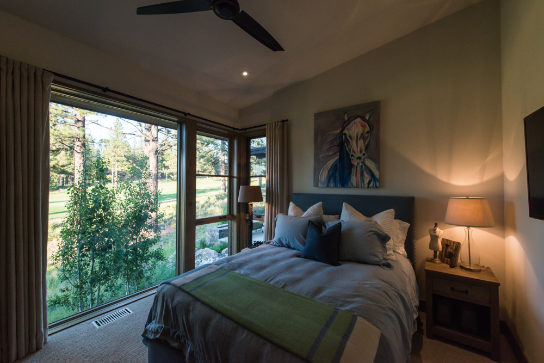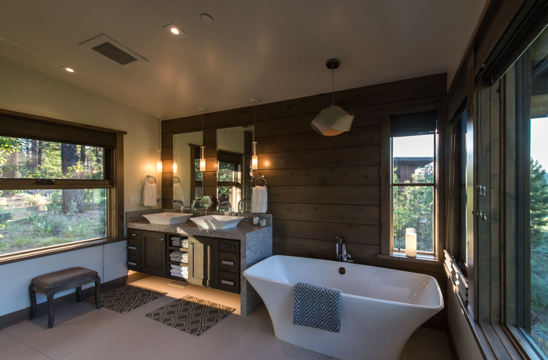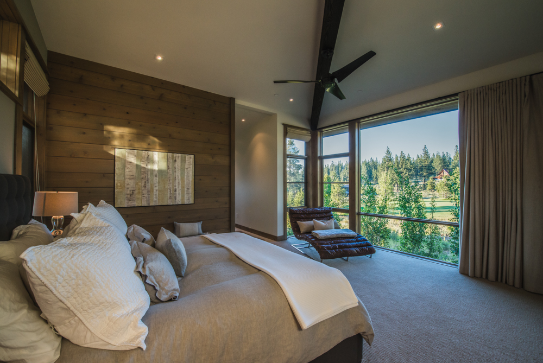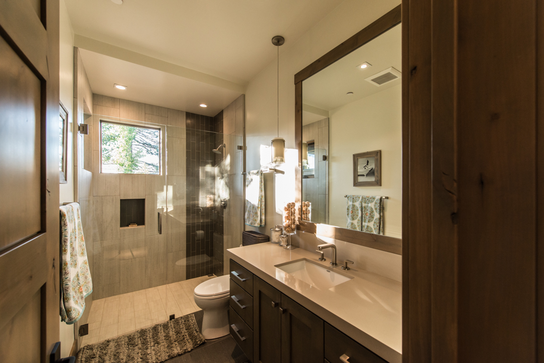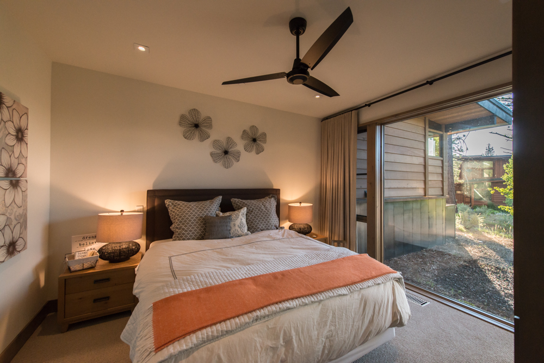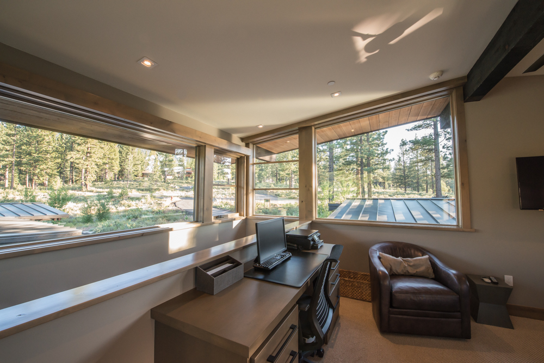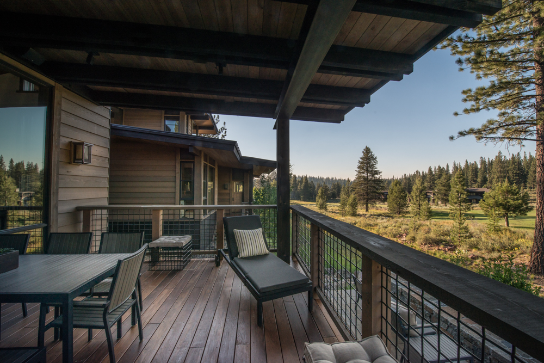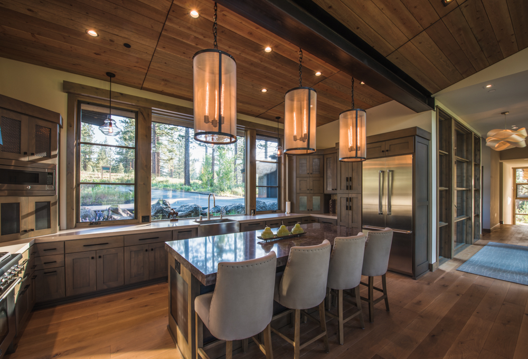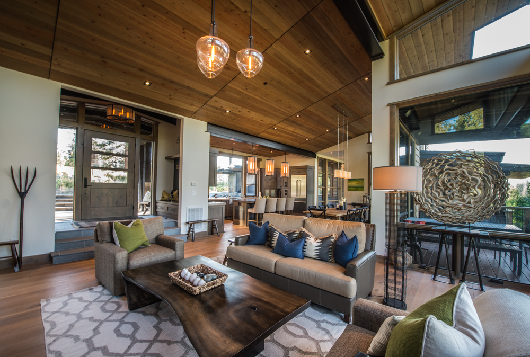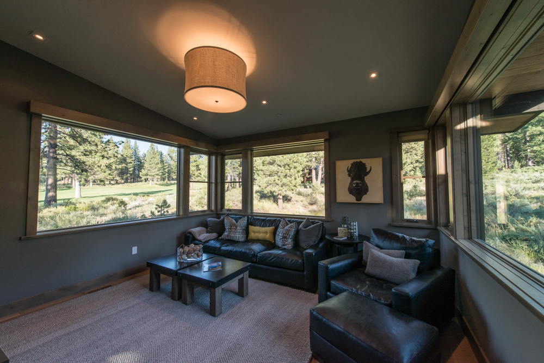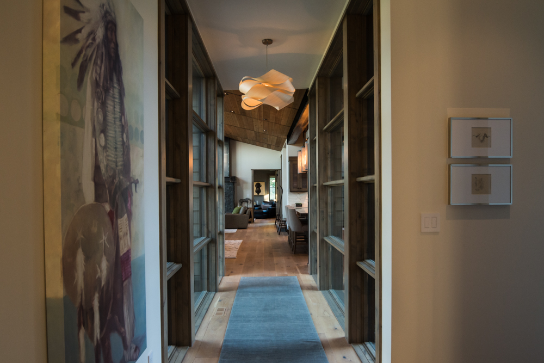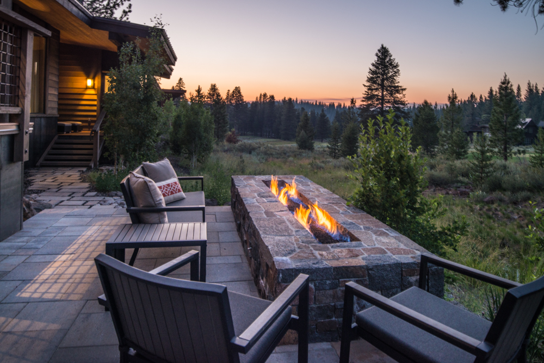765 John Mckinney
INTRODUCTION
A balanced fusion of mountain modern architecture and clean design features complete the distinctive and calming nature of this Lahontan retreat. Views are captured from every room of the home including a meadow, seasonal creek, the slopes of Lookout Mountain, and the 10th hole of the Tom Weiskopf golf course. The seamless open flow throughout the home enhances the purposeful integration of the outdoors with floor to ceiling windows, thoughtful room orientation and functional living spaces. An oversized covered outdoor living area encourages entertaining or quiet reflection while absorbing all of the beauty that surrounds. A private cul-de-sac location has easy access to trails and Lahontan amenities nearby making it effortless to enjoy all of the opportunities for adventure.
HOUSE GALLERY
Additional Notes:
Systems:
- 4 zone forced air/cooling
- Air conditioning with 2 units
- 2 furnaces
- HVAC systems located thoughtfully to minimize noise in living areas
- Hot water circulation pump
- Water softening and purification system throughout home
- Alarm
- Lutron lighting and controls
Throughout:
- Custom lighting fixtures some imported from Italy
- Automated window coverings
- Custom window treatments in some rooms
- Extensive contemporary tile work
- Oversized windows
- Wide plank White Oak floors (oiled not sealed)
- Knotty alder doors
- Sierra Pacific windows and sliding doors
- Raw pine ceilings with metal accents in main living areas
- Natural finish granite tile
- Undercabinet lighting in all bathrooms
- Fire sprinkler system
Great Room:
- Reclaimed wood fireplace mantle
- Black granite stone with blue steel accents
- High ceilings with steel beams
- Floor to ceiling glass windows and sliding doors
- Spotlight lighting custom made by Faulkner Works
- Views of meadow, golf course, and front of house
- Access to deck area
- Open flow to kitchen and dining room
Media Room:
- Wrap around windows featuring views of meadow, golf course and Northstar
- Automated shades that work together or separately
- Built in entertainment center
- Vaulted ceilings
Kitchen:
- LED custom lighting
- Caesarstone countertops
- 2 dishwashers (Bosch, Thermador)
- Dacor oven
- Thermador oven and 6 burner range
- Thermador french door refrigerator
- Trash compactor
- Custom cabinetry with metal mesh and/or blue steel paneling accents
- Self closing cabinets and drawers
- Pantry cabinet with pull out shelving
- Stainless steel farm sink
- Views of Lookout Mountain over sink and golf course through dining room
Master Bedroom:
- Set apart from main living spaces
- Spacious and private with sitting area
- Wood paneling on accent wall
- Panoramic views of the golf course
- Vaulted ceilings
- Walk in closet with built-in armoire and custom shelving
- Private covered deck with views and connection to main outdoor living space
Master Bath:
- Wood paneling
- Victoria Albert bathtub, sinks, and fixtures
- Italian lighting fixture over bathtub
- Caesarstone countertops with apron
- Privacy window treatments
- Heated floor
- Spa-like shower with bench seating
Bedrooms 2&3/Baths 2&3:
- Bedrooms have ensuite baths
- Feature oversized windows
- Built in wardrobes and shelving
- Ceiling fans in bedrooms
- Caesarstone countertops
- Custom tile in bathrooms and showers
- Heated tile floors in bathrooms
“Lookout” Bedroom (Bedroom 4)/Bath:
- Private upstairs location
- Built in office area
- Wrap around windows with amazing views
- Walk in closet
- Spacious bath with double vanity
Other:
- Hallway bridge with floor to ceiling windows over dry creek
- Automated shades in kitchen, Lookout bedroom and media room
- Extra large garage with built in storage for toys and refrigerator
- Mud room with built in bench, shelving, shoe racks, railroad tie hooks
- Powder bath features wave tile wall, under cabinet lighting, Caesarstone countertop
- Dining area features custom Italian lighting fixture and doors to outdoor sitting area
Outdoor living:
- 2 full covered decks for outdoor dining (534 sf)
- Brazilian hardwood decking
- Exterior speakers and sound system on decks
- Master deck and main living deck and patio connected by stone walkway
- Built in custom barbeque
- Large contemporary fire pit and patio overlooking 10th fairway and meadow
- Stunning golf and meadow views


