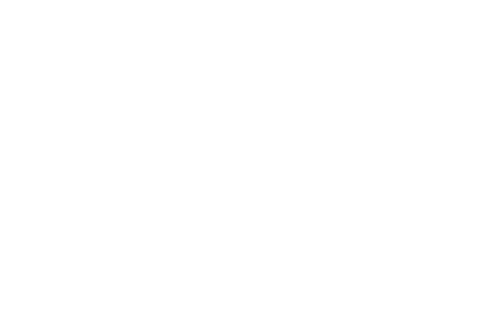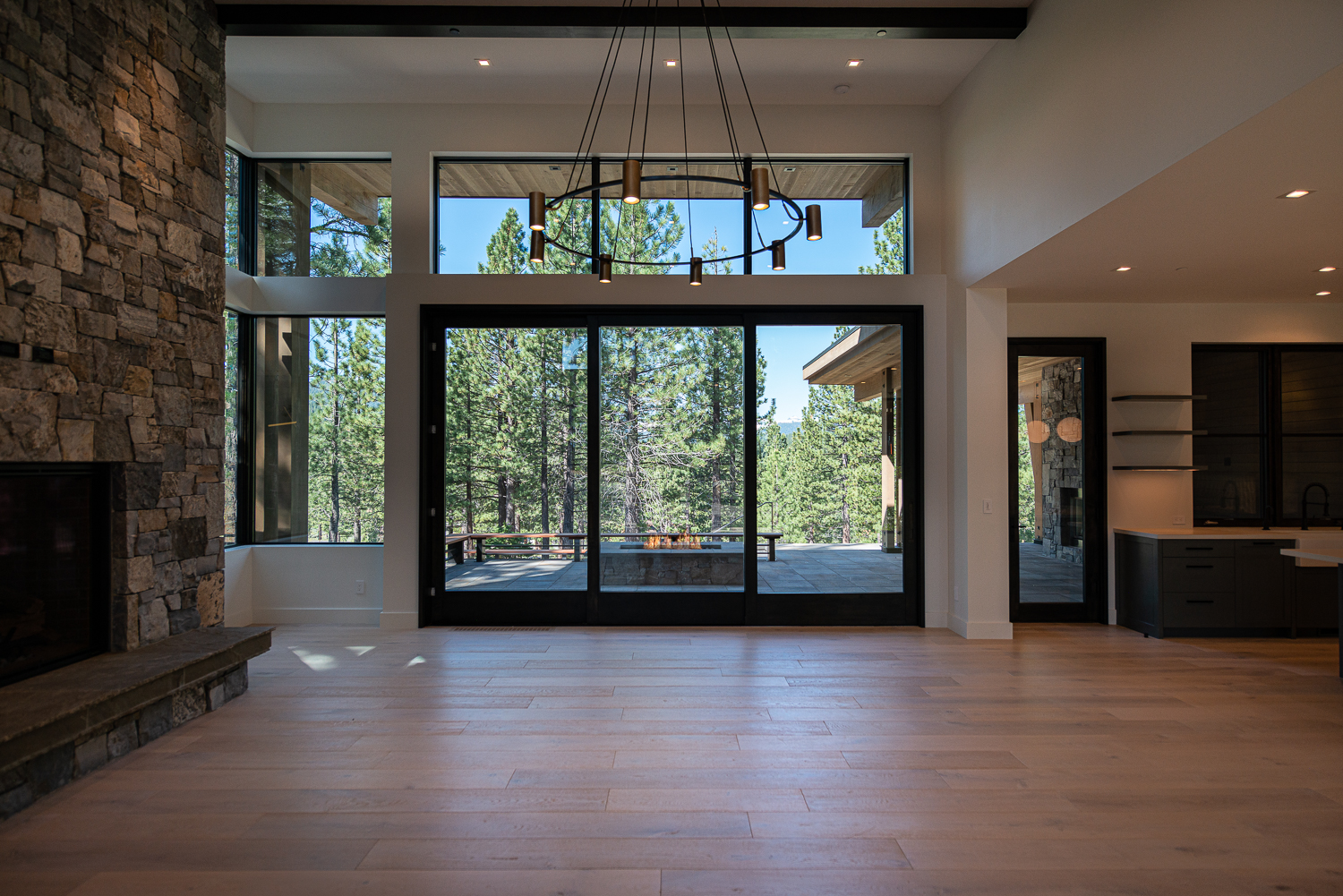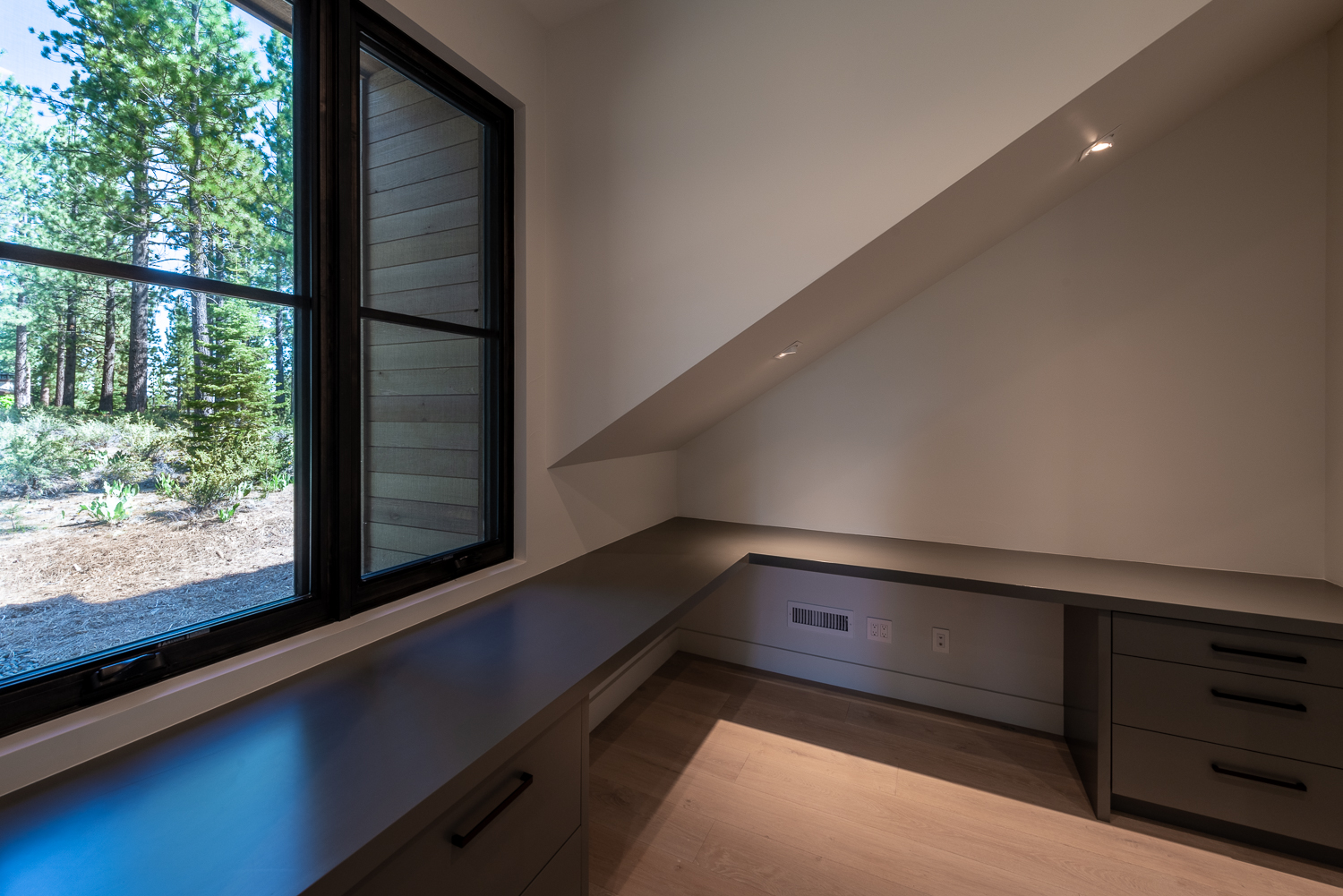7750 Lahontan Drive
$3,325,000
Crestwood Construction
Ryan Group Architects
.67 acre home site
4 bedrooms/ 4.5 bath + media
4,280 sf
INTRODUCTION
Created through a proven and masterful partnership between Crestwood Construction and Ryan Group Architects, this Lahontan retreat embodies the ideal blend of contemporary Tahoe and mountain modern design.
A stunning sense of arrival is captured through window walls highlighting the forest and long range Northstar and mountain views beyond. Expansive terraced outdoor living is enhanced through the seamless connection from inside to outside. The ideal orientation of the home encourages daydreams of skiing on Northstar's slopes and evenings spent enjoying sunsets by the fire.
Welcoming and spacious common rooms can easily accommodate both larger gatherings and quiet family getaways. Bedrooms are generous in size with 3 ensuite rooms featuring walk in closets and well-appointed baths. Thoughtful and functional design elements experienced throughout the home include a media room, office area, oversized garage and outdoor access from 2 bedrooms.
The understated elegance of the Lahontan community combined with a wide range of amenity offerings complete the vision.
Make your Tahoe lifestyle dream a reality.
Check out a 3D virtual tour
GALLERY
Details
General
Stunning entry with views through window walls to the outdoors
Grand connected open living spaces with an easy flow
3 bedrooms are en-suite with generous baths and walk in closets
All bathrooms have in floor heating
Lutron lighting
Upgraded Sierra Pacific window package
Air conditioned
Oversized 1180 sf / 3 car garage
Premier site located at the apex of Lahontan Drive with very little traffic
Views to Northstar and surrounding mountains beyond
Rear of home has desirable southwestern orientation for afternoon sun/sunsets
Kitchen
Open and bright with connection to main living areas
Custom concrete countertops
Spacious counter/bar seating area
Thermador appliances
Clean and modern lighting fixtures and finishes
Walk in pantry
Easy connection to outdoor living ideal for entertaining
Great Room
Grand living space with floor to ceiling windows on 2 sides
Contemporary fireplace
Mountain views
Sliding window wall doors connect to outdoor living
Master Suite
Master wing located on main/entry level
Separate office area with seating for 2
Spacious bathroom with custom tile
Walk in closet
Large windows framing mountain views beyond
Access to outdoor living
Guest Master Suite
Located on main/entry level
Spacious bathroom
Walk in closet
Private outdoor sitting area
Mountain views
Upstairs Bedroom Rear
Stunning mountain views
En-suite bathroom with custom tile work
Walk in closet
Adjacent to “Chillax” media area
Upstairs Bedroom Front
Space appropriate for bunk room setup
Contractor has closet design options
Adjacent to shared bath with “Chillax” media area
Chillax Room
Large flex room suitable for media or game room
Panoramic mountain views
Wired for surround sound speakers
Outdoor Living
Over 1000 sf of expansive terraced living spaces
2 fireplace/firepit sitting areas
Barbeque ready
Covered and uncovered living
Views of Northstar and mountain ranges beyond
Sunk in spa area
Access to terraces from master bedroom and guest bedroom
Landscaping details throughout

































