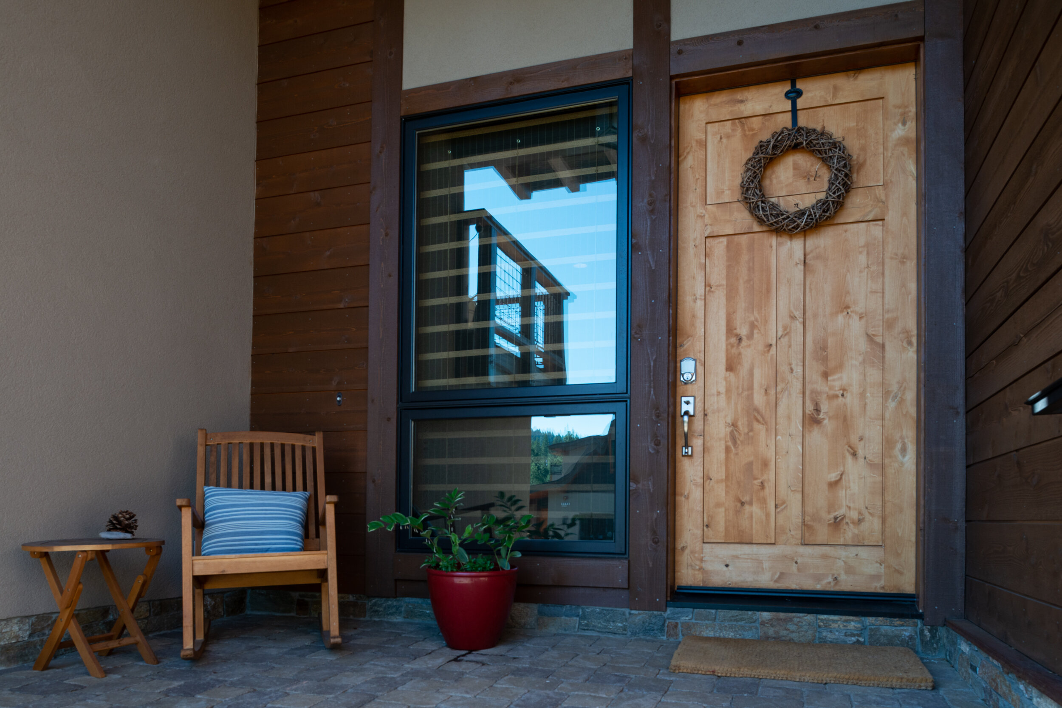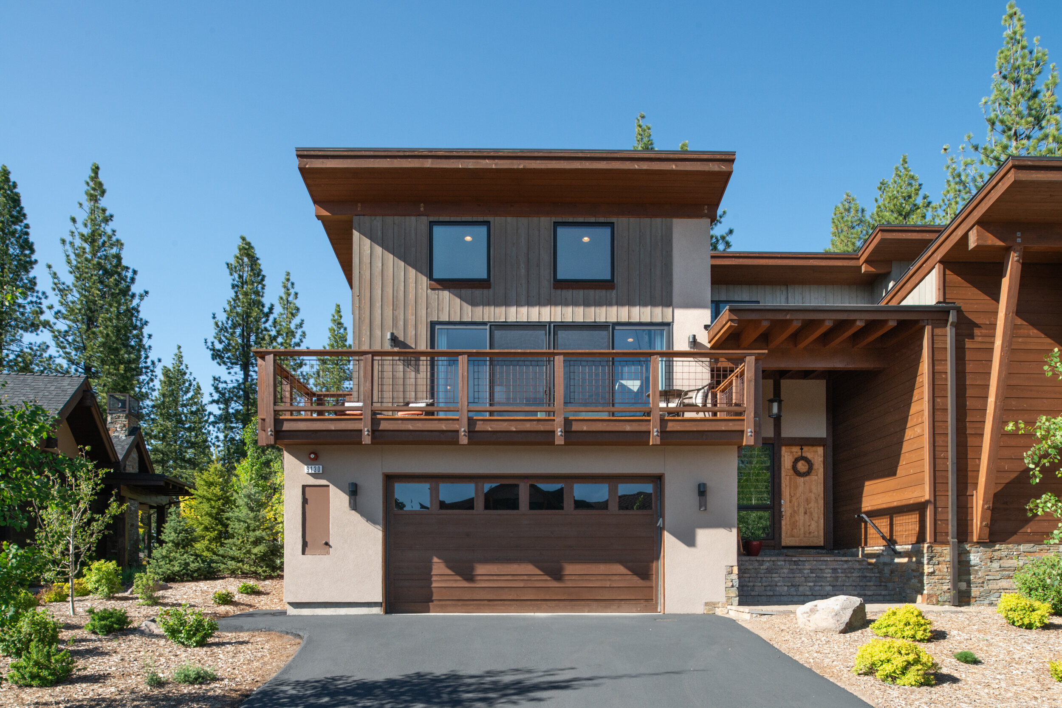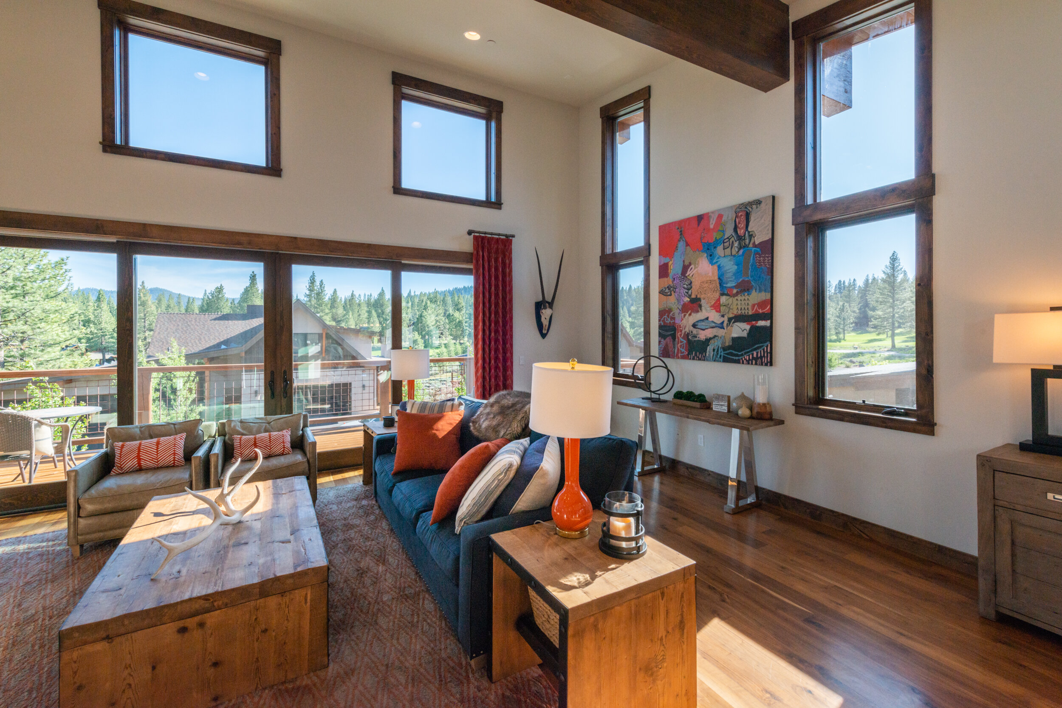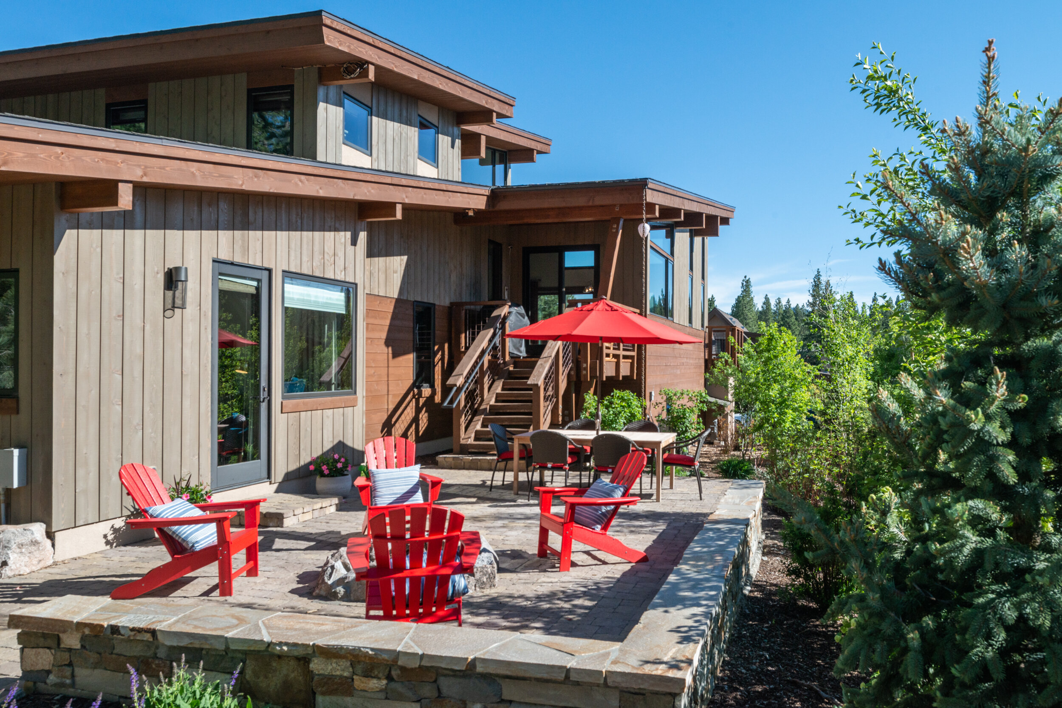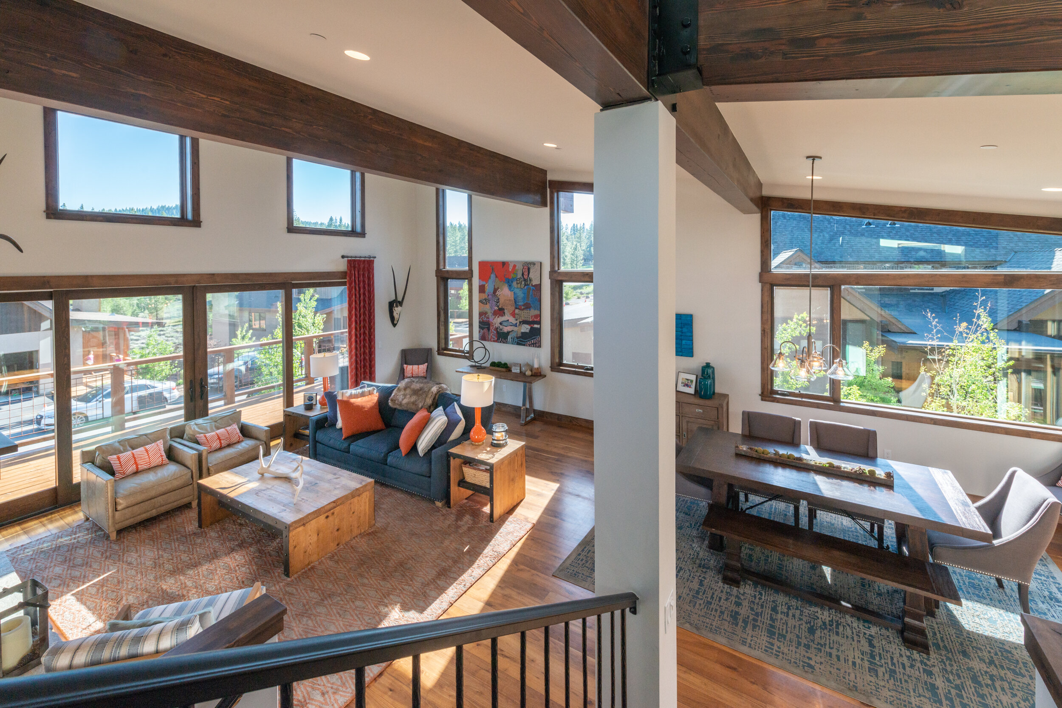9130 Heartwood Drive
$1,325,000
Schaffer’s Mill
3 Bedroom/ 3.5 Bath
2774 sf
INTRODUCTION
Located in the desirable Schaffer’s Mill community, this mountain modern themed townhome has a smart and functional layout. The connected great room, dining and kitchen areas allow for an easy flow for gatherings and daily life. The architecture features incredible vaulted ceilings and each room enjoys mountain and forest views out of every window. The media/loft room provides a spacious option for flex space. Outdoor living is at a premium with an extensively landscaped patio with dining area, spa and fire pit.
Check out a 3D virtual Tour
Details
Througout
Mountain modern design
Bright with vaulted/high ceilings throughout
Hardwood flooring
Custom lighting fixtures
Interior design finishes
Separate laundry room
Lower mud room/activity staging area near garage
Loft/Media room
Open flow kitchen/dining/living room
Access to outdoor living from dining room, great room and master bedroom
Kitchen
Viking appliances
6 burner Viking range
Counter bar seating for 3-4
Self-closing drawers
Contemporary design
Dining
Bright and open with easy access to kitchen and outdoor seating
Great Room
Incredibly bright and open
Surrounded by windows
High ceilings with accent beams
FIreplace
Mountain views seen from every window
Master Bedroom
Private suite
Main level master
Custom design with accent wallpaper
Outside access to patio area
Junior Master Suite
Custom designed spacious guest suite
Connected ensuite bath
Bunk Room
Large bedroom adjacent to media/game loft
Shared full bath with media room area
Outdoor Living
Covered deck entry
Spacious sitting deck with golf and ski resort views
Rear outdoor deck and patio
Spa
Extensive hardscaping and landscaping details

